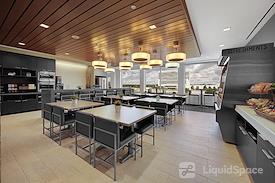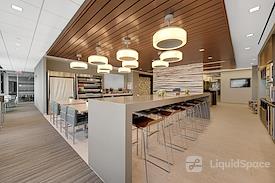Health & Safety Policies
True wellness is achieved through a sense of physical safety as well as psychological safety. Put simply, our workspace users must both BE safe and FEEL safe. This belief guides our safety-forward policies below.
ENTRY POLICIES
Masks. We are following CDC guidelines and updates from state and local officials regarding recommended mask use.
All members and guests who are fully vaccinated may go mask-free in the space as they feel comfortable. We will not be requiring proof of vaccination as we trust our community to follow CDC guidelines and abide by the mutual commitment to keep each other safe above all.
Unvaccinated individuals must wear a mask when up from their workstation and moving around the space.
Self-Screening Flowchart. All members and guests must move through a self-screening flowchart and verbally affirm that they have met the conditions required to enter the space. This flowchart will include self-screening questions such as:
If you have been vaccinated (which you do not have to verbally disclose).
If not, affirmation that in the last 14 days, you haven’t tested positive for COVID-19, presented any COVID-19 symptoms, or been in contact with someone who has tested positive or showed symptoms.
Social Distancing. Social distancing is still recommended by local authorities so we'll keep doing this at 25N, too. Our workspace seating will remain arranged to accommodate 6+ feet of distance. When booking a meeting room, we encourage you to choose a meeting room size that gives your group a little extra elbow room.
Contact Tracing. The contact information of all who enter (name, email address, and phone number) will be securely recorded in order to assist with contact tracing (not for marketing purposes).
CLEANING & DISINFECTING POLICIES
Sanitation sweeps of common areas will continue to take place throughout each workday by the 25N staff—wiping down between meetings and phone booth uses, cleaning commonly used areas, etc.
Hand sanitizer and sanitizing wipe stations will be available throughout the workspace for ongoing member and guest use.
MEETING ROOM POLICIES
Generous meeting room sizes (35-50% larger than industry standard) ensure that there will be plenty of room to spread out as needed.
We will comply with all forthcoming local regulations—if any—regarding limitations on gathering sizes. If you’d like to set self-restrictions more stringently than local regulations, you are welcome to do so.
We will happily still handle ordering and set-up for any boxed lunches or covered beverages you’d like delivered to your meeting (our add-on catering coordination service).
2. In-Space Behavioral Changes
The “new normal” will be ushered in with updated day-to-day habits for all who use 25N Coworking.
Here are the mindful new behaviors we’re fostering in the space…
SOCIAL DISTANCING CUES
Chairs will be moved in meeting rooms, café area, and open flex workspace as needed to cue members and guests to sit 6+ feet away from each other.
25N team will manage the flow of occupancy and direct members and guests to different workspace zones as needed to maintain social distancing.
Elevator use—if any—will be limited to one person at a time.
CLEANING & DISINFECTING
Clean-In, Clean-Out efforts: Members and guests will be encouraged to sanitize before and after using shared workspace, phone booths, and copy machine. This will be supported by the installation of sanitizing wipe stations.
New, centralized trash receptacle locations will guide members and guests to deposit trash in a sanitary, hands-free bin.
The installation of touchless features throughout the space will ensure fewer common touchpoints.
EVENTS
In-space events, when they occur, will be tailored with distancing in mind, and to comply with large-group gathering protocols—if any—as recommended by local government and the CDC.
3. Design Considerations
All of our updated policies are supported by thoughtful workspace design.
Here’s what you can expect when you walk through the space…
ENTRY & FRONT DESK AREA
Hand sanitizer station at front desk.
SHARED WORKSPACE
Existing generously-sized Dedicated Desks with vertical screens support social distancing.
Some chairs will be removed from Flex space to ensure at least 6+ feet between coworkers.
All privacy screens between Flex desks will be raised an additional few inches and transitioned to hard surfaces that can be easily sanitized.
CAFE / HUB SPACE / COFFEE BAR
HUB Space configured to have more room between chairs and tables.
Nanoseptic wraps installed on commonly used touchpoints (coffee pot and handles, fridge door, microwave handle, etc.)
Touchless soap dispenser installed at countertop.
RESTROOMS
“Step & pull” or other optimized handles installed for touchless entry/exit in all locations.
Touchless faucets, soap dispensers, and toilets installed in all locations.
PRIVATE OFFICES
Spacious private offices with a suite of add-on, customizable health-and-safety options as desired.
Existing generously-sized desks support social distancing requirements.










































