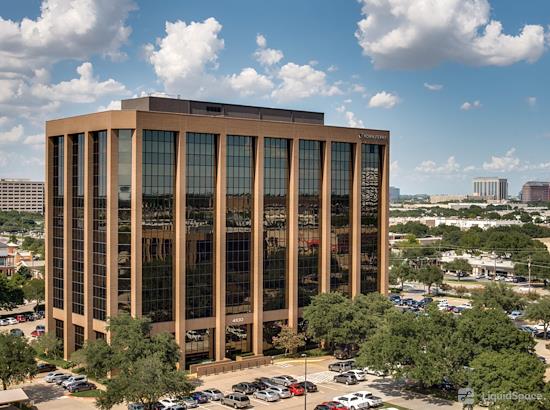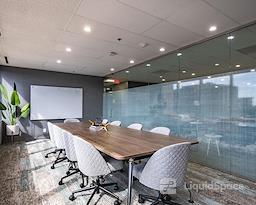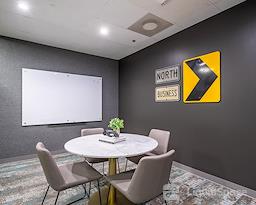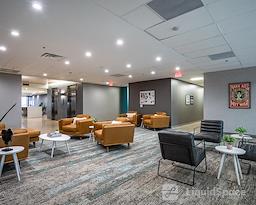




Office Suite for 67

Boxer - 4100 Alpha Rd
4100 Alpha Road, Farmers Branch, TX 75244
- Confirmed Open
Suite 875
| 6,739 sq ft
Fully Furnished: Double Glass Entry 7 Windows Offices 1 Large Bullpen with cubicles 2 Small Open Areas 1 Break Area

Boxer Property
Host
12 months min. term
Prices & Fees
Free, No Commitment Tours
How Tours Work
267 people are looking at this space
Boxer - 4100 Alpha Rd
4100 Alpha Road, Farmers Branch, TX 75244
Boxer - 4100 Alpha Rd
4100 Alpha Road, Farmers Branch, TX 75244
4100 Alpha is an 11 story office building, part of an 11 building professional campus setting. Located near a spring-fed lake surrounded by multiple seating areas, beautiful landscaping and a walking trail. The property features a 4:1,000 tenant parking allotment with optional covered parking available. Heavily landscaped professional campus setting with fiber service to the building, a health club on campus, available security, on-site leasing, management and maintenance. Several building conference rooms are available on the campus at no charge to tenants. A Luby’ s Cafeteria is located at the campus for convenience along with many other eateries within minutes of the campus. 15 minutes from DFW Airport or Love Field, and the DART bus service runs throughout the campus.

Suite 456
Office Suite for 3
Starting at $760/mo.
12 months min. term
Window office, furnished with desk and chair, includes shared waiting areas, conference rooms, huddle rooms, lounge, coffee bar, and WiFi.

Suite 800
Office Suite for 112
Starting at $18,331/mo.
12 months min. term
Reception Area 5 Window Offices 2 Interior Offices 1 Conference Room 1 Bullpen Open Area Kitchen Break Area Sink Work Area

Suite 230
Office Suite for 21
Starting at $4,414/mo.
12 months min. term
Reception Area 3 Window Offices 1 Conference Room Open Area Break Area Sink File Or Storage Area 1 Closets Corner Location 1 Entrance. Brand New! Now Leasing!

Suite 300
Office Suite for 212
Starting at $34,038/mo.
12 months min. term
Full Floor Available. Reception Area 47 Window Offices 6 Interior Offices 2 Conference Rooms 3 Bullpens Open Area Kitchen Break Area Sink Work Area File Or Storage Area 2 Closets Corner Location 5 Entrances.

Suite 436
Office Suite for 1
Starting at $315/mo.
12 months min. term
Interior office for 1. Includes shared waiting areas, conference rooms, huddle rooms, lounge, coffee bar, and WiFi.

Suite 410
Office Suite for 19
Starting at $3,890/mo.
12 months min. term
Private reception area and 4 window office Open area. Includes shared conference rooms huddle rooms lounge coffee bar and WiFi.

Suite 438
Office Suite for 1
Starting at $315/mo.
12 months min. term
Interior office for 1. Includes shared waiting areas, conference rooms, huddle rooms, lounge, coffee bar, and WiFi.

Suite 250
Office Suite for 19
Starting at $4,805/mo.
12 months min. term
Leasing Office: Reception Area 2 Window Offices 2 Interior Offices 1 Glassed Conference Room Break Area Sink File Or Storage Area 1 Closets 1 Glass Door Entrance. New Construction.

Suite 400.WS
Office Suite for 212
Starting at $41,829/mo.
12 months min. term
Private Offices Including Access to Shared Waiting Area Conference & Huddle Rooms Coffee Bar & Lounge and WiFi

Suite 408
Office Suite for 6
Starting at $1,472/mo.
12 months min. term
Private reception area and window office Open area. Includes shared conference rooms huddle rooms lounge coffee bar and WiFi.

Suite 474
Office Suite for 7
Starting at $1,612/mo.
12 months min. term
Private reception area and window office Open area. Includes shared conference rooms huddle rooms lounge coffee bar and WiFi.

Suite 476
Office Suite for 7
Starting at $1,743/mo.
12 months min. term
Private reception area and window office, Open area. Includes shared conference rooms, huddle rooms, lounge, coffee bar, and WiFi.

Suite 420
Office Suite for 4
Starting at $887/mo.
12 months min. term
Private reception area and window office. Includes shared conference rooms, huddle rooms, lounge, coffee bar, and WiFi.

Suite 480
Office Suite for 8
Starting at $1,890/mo.
12 months min. term
Private reception area and window office Open area. Includes shared conference rooms huddle rooms lounge coffee bar and WiFi.

Suite 600
Office Suite for 74
Starting at $11,774/mo.
12 months min. term
Elevator Lobby Herculite Glass Entrance Reception Area 12 Window Offices 1 Interior Office 2 Conference Rooms 2 Bullpens Open Area Work Area File Or Storage Area 2 Closets Corner Location 3 Entrances

Suite 700
Office Suite for 212
Starting at $33,770/mo.
12 months min. term
Full Floor Massive open spaces - Reception Area 17 Window Offices 1 Interior Office 1 Conference Room 4 Bullpens Open Area Kitchen Break Area Bar Area Sink Work Area File Or Storage Area 1 Closets Corner Location 4 Entrances.

Suite 466
Office Suite for 13
Starting at $2,961/mo.
12 months min. term
Private reception area and 3 window office. Includes shared conference rooms huddle rooms lounge coffee bar and WiFi.


















