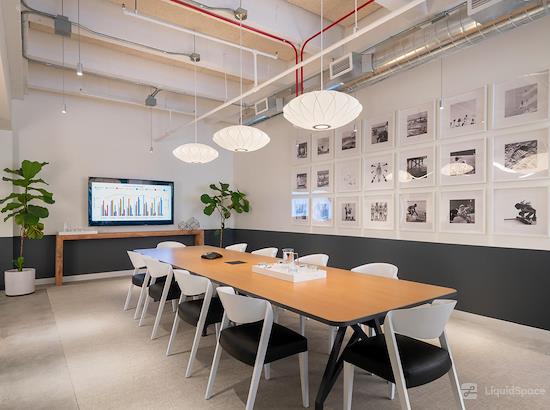




Private Meeting Room for 12

CENTRL Office - South Bay
840 Apollo Street, Suite 100, El Segundo, CA 90245
- Confirmed Open
1st Floor | Boardroom
Boardroom with seating for up to 12. Spacious conference room with high ceilings lends an airy, expansive feel - perfect for big-picture-type meetings. Equipped with flatscreen TV, Polycom conference call hardware and comfortable chairs. Easy access to restrooms, office space and reception.
WiFi
Door w/Lock
Phone
TV/Monitor
Whiteboard
Coffee/Tea
Filtered Water
Hosted Reception
Kitchen
Pet Friendly
Print/Scan/Copy
Full refund if you cancel 24 hours before the reservation start time.
Cancellation Policy
Cancellation Policy
CENTRL Office - South Bay
840 Apollo Street, Suite 100, El Segundo, CA 90245
CENTRL Office South Bay, formerly Cross Campus, offers coworking space that services innovators, creators, and doers. All industries are welcome here; seasoned professionals, entrepreneurs, start-ups, and small to large companies! Collaborate with others in the realm of design, law, tech, business, finance, or development. Alone we can accomplish and together we can thrive.
With dynamic spaces in Portland, Los Angeles, and Sacramento's best neighborhoods, CENTRL offers ergonomically designed and thoughtfully arranged shared office space aimed at increasing productivity, creativity, and collaboration.

2 Person Office - 148 (Internal)
Private Office for 2
$1,800/month
2 months min. term
Office with 2 workstations and memberships for up to 5 people. Includes credits for meeting rooms and printing.

3 Person Office - 157
Team Office for 3
Starting at $1,250/mo.
1 month min. term
Cross Campus provides a desk and chair per person provided in the office.
Teams of any size can find uniquely designed collaborative space, private offices, and meeting rooms that motivate their employees and their guests. Cross Campus is much more than four walls. Our locations provide community, amenities, events, and customizable technology services to make your office feel like home. Amenities include: high speed internet, locally-roasted coffee, 24/7 access to all Cross Campus locations (Downtown LA, Pasadena, South Bay, and Santa Monica), printing and copying services, white-glove front desk service, beer - kombucha - and cold brew on draft, snacks, professional and community building events, unique shared space areas, private phone booths, mail and package handling, meditation room and showers (location dependent), and a reliable location team.

6 Person Office - 269 (Internal)
Private Office for 6
Starting at $2,700/mo.
1 month min. term
Private Office with 6 workstations and up to 20 memberships.

8 Person Office - 111 (Internal)
Private Office for 8
$4,800/month
2 months min. term
Private Office with 8 workstations and memberships for up to 10 people.

SB-147
Office Suite for 60
$42,470/month
12 months min. term
Large office suite with private patio, multiple 1 person interior spaces, and a dedicated meeting room.
Reviews
Wendy L.
5
Hourly Workspace • 01/15/2026
1st Floor | Boardroom at CENTRL Office - South Bay
840 Apollo Street, Suite 100, El Segundo, CA 90245
Anonymous
2
Telecom system was down. Was told previous week it would be working on our reservation date. Front office staff said would be up and running in an hour, but for 2 days was not fixed.
Hourly Workspace • 04/16/2025
1st Floor | Boardroom at CENTRL Office - South Bay
840 Apollo Street, Suite 100, El Segundo, CA 90245
Tony Tadros
4
good
Hourly Workspace • 04/17/2023
1st Floor | Boardroom at CENTRL Office - South Bay
840 Apollo Street, Suite 100, El Segundo, CA 90245
GREGORY Y.
STRATEGIC PRICING DIRECTOR
5
Hourly Workspace • 02/22/2023
1st Floor | Boardroom at CENTRL Office - South Bay
840 Apollo Street, Suite 100, El Segundo, CA 90245
Anthony Shenouda
5
Hourly Workspace • 02/17/2023
1st Floor | Boardroom at CENTRL Office - South Bay
840 Apollo Street, Suite 100, El Segundo, CA 90245
JACOB K.
5
Hourly Workspace • 12/12/2022
1st Floor | Boardroom at CENTRL Office - South Bay
840 Apollo Street, Suite 100, El Segundo, CA 90245
MELISSA ALDRIDGE
SR SPECIALIST-BUSINESS MGMT
3
Nice board room and overall space had a good vibe. Boardroom was spacious and chairs were comfortable. However, the wifi kept disconnecting causing our VPN to be disconnected again and again. Not ideal for our team as everyone was working on their individual things and it was loud and difficult to concentrate/hear being right next to each other. We will try to book more smaller break-out rooms in the future. But it did make a nice home base for our group.
Hourly Workspace • 12/02/2022
1st Floor | Boardroom at CENTRL Office - South Bay
840 Apollo Street, Suite 100, El Segundo, CA 90245
Anonymous
5
Hourly Workspace • 07/13/2021
1st Floor | Boardroom at CENTRL Office - South Bay
840 Apollo Street, Suite 100, El Segundo, CA 90245
Anonymous
5
Hourly Workspace • 06/07/2019
1st Floor | Boardroom at CENTRL Office - South Bay
840 Apollo Street, Suite 100, El Segundo, CA 90245
Anonymous
5
Hourly Workspace • 04/21/2019
1st Floor | Boardroom at CENTRL Office - South Bay
840 Apollo Street, Suite 100, El Segundo, CA 90245
Anonymous
5
Hourly Workspace • 06/03/2019
1st Floor | Boardroom at CENTRL Office - South Bay
840 Apollo Street, Suite 100, El Segundo, CA 90245
Anonymous
5
Hourly Workspace • 01/07/2019
1st Floor | Boardroom at CENTRL Office - South Bay
840 Apollo Street, Suite 100, El Segundo, CA 90245
Melissa M.
840 Apollo St., El Segundo
5
Hourly Workspace • 06/15/2018
1st Floor | Boardroom at CENTRL Office - South Bay
840 Apollo Street, Suite 100, El Segundo, CA 90245
Tauska T.
5
Hourly Workspace • 04/25/2018
1st Floor | Boardroom at CENTRL Office - South Bay
840 Apollo Street, Suite 100, El Segundo, CA 90245






























