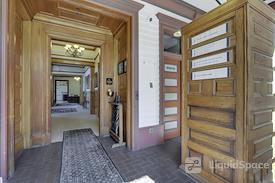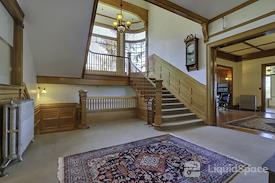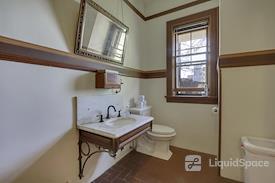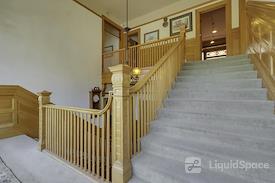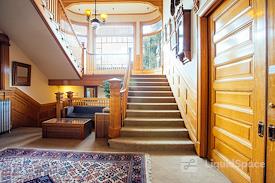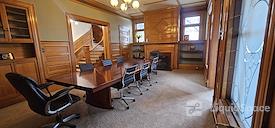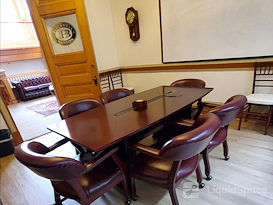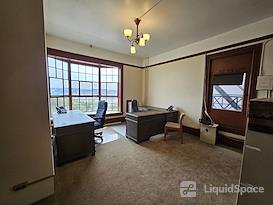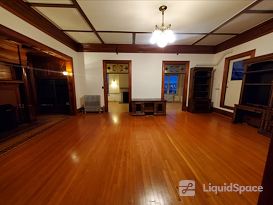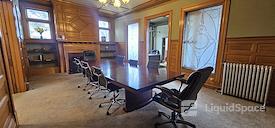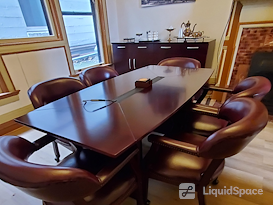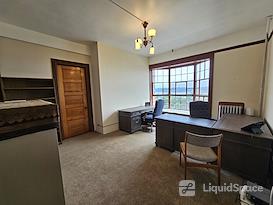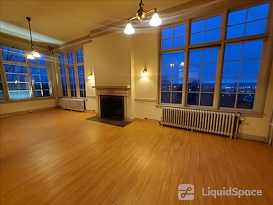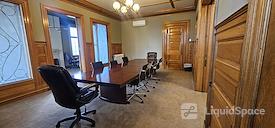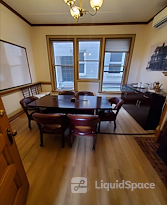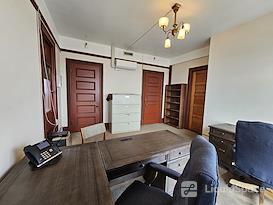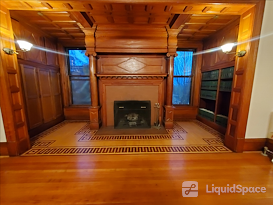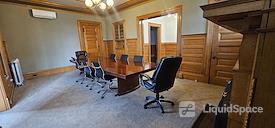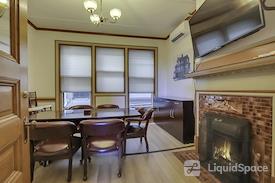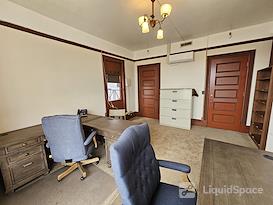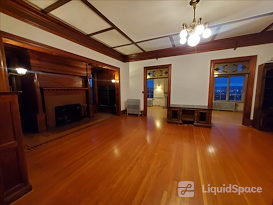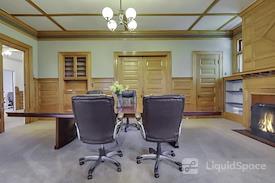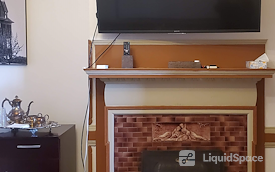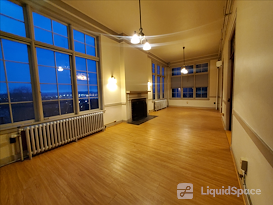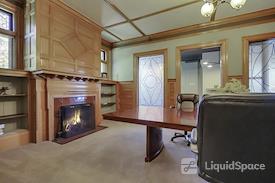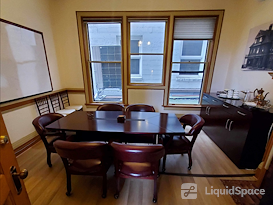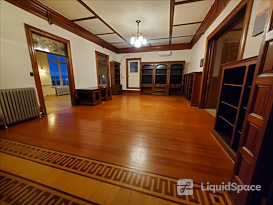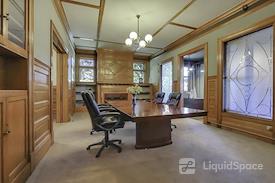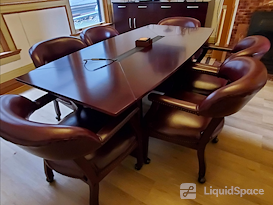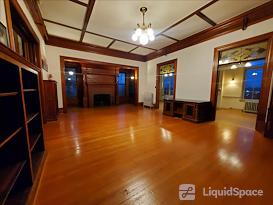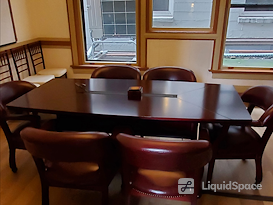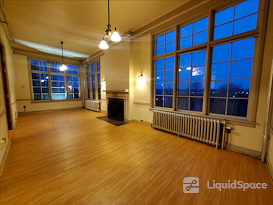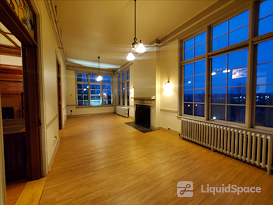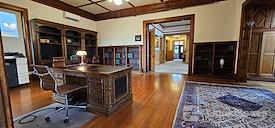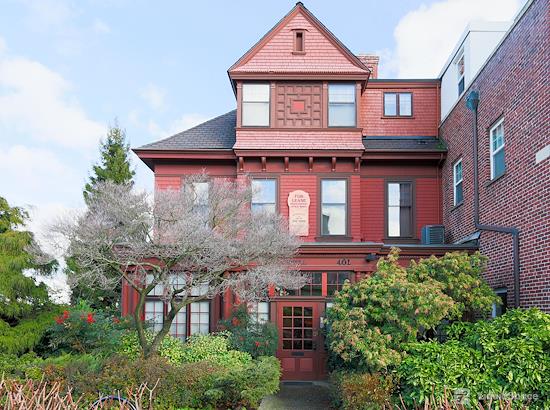

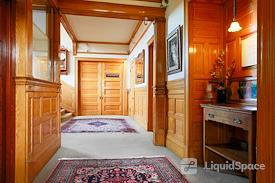
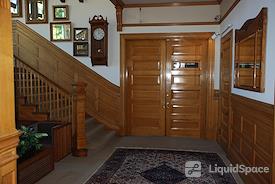
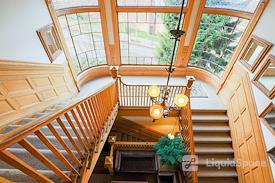

Historic Blackwell Mansion
401 Broadway, 100, Tacoma, WA 98402
- Confirmed Open
The Blackwell Mansion was built in 1891. By booking space in this building you will be walking back in time with Tacoma History. This is a unique and beautiful building that hosts multiple office spaces and conference rooms for your business needs.

Library+Sun Room in Historic Mansion
Office Suite for 5
$3,000/month
12 months min. term
The beautiful library plus sun room features original wood from the 1891 built Historic Blackwell Mansion. Any time of business would work well in this space, especially a law office. The library has a wall to wall fireplace along with hardwood flooring and built in shelving. The sun room is just off of the library with panoramic windows overlooking the Puget Sound.
Amenities & Services
24/7 Access
Coffee/Tea
Keurig available in the kitchenette on the main floor.
Door w/Lock
Entry
Filming Allowed
Filtered Water
Furnished
Health & Safety Policy
Hosted Reception
The building's office administrator has a desk near the front door to allow access to guests of the booking. They will guide the guests to the direction of the booked room.
Kitchen
Kitchenette has coffe, tea, water, refrigerator, microwave.
Mailbox Services
Meeting Rooms
Notary Services
Notary services available upon request. Please indicate what type of document would need to be notarized during your visit including how many pages and signatures are needing to be reviewed. Fee is $10 via cash, venmo, cashapp.
Parking
Free parking offsite
Phone
Print/Scan/Copy
The building manager can print/copy/scan documents upon request.
Projector
Room Set-up
Storage
TV/Monitor
Video Conference
Whiteboard
Window View
Space Types
Office
Desk
Meeting Space
Suite
Historic Blackwell Mansion
401 Broadway, 100, Tacoma, WA 98402
Reviews
Anonymous
5
Hourly Workspace • 03/04/2025
Library CoWorking Desks at Historic Blackwell Mansion
401 Broadway, 100, Tacoma, WA 98402
Felix D.
5
Stevie is very welcoming and very professional! This is a nice quiet place to meet with clients and focus!
Hourly Workspace • 02/21/2025
Library CoWorking Desks at Historic Blackwell Mansion
401 Broadway, 100, Tacoma, WA 98402
TROY LARSON
5
Super nice staff and very helpful
Hourly Workspace • 07/31/2024
Conference Room - Floor 2 at Historic Blackwell Mansion
401 Broadway, 100, Tacoma, WA 98402
KRISTEN K.
Client Solutions Executive
5
Hourly Workspace • 07/26/2024
Conference Room - Floor 1 at Historic Blackwell Mansion
401 Broadway, 100, Tacoma, WA 98402
KRISTEN K.
Client Solutions Executive
5
Highly recommend renting this space. Great customer service and very clean!
Hourly Workspace • 07/24/2024
Conference Room - Floor 2 at Historic Blackwell Mansion
401 Broadway, 100, Tacoma, WA 98402
Fred H.
4
Location, size, and resources were perfect for my small crew to use to brainstorm and roadmap. We loved the fact it was walkable to some great post-work spots for more conversation as well. The only small critique I have is the lack of power outlets for today's equipment. It wasn't unexpected though, given the age of the building. I'll definitely be back.
Hourly Workspace • 05/07/2024
Conference Room - Floor 2 at Historic Blackwell Mansion
401 Broadway, 100, Tacoma, WA 98402
KRISTEN K.
Client Solutions Executive
5
Hourly Workspace • 10/31/2023
Rainier Room - Day Pass (Private) at Historic Blackwell Mansion
401 Broadway, 100, Tacoma, WA 98402
