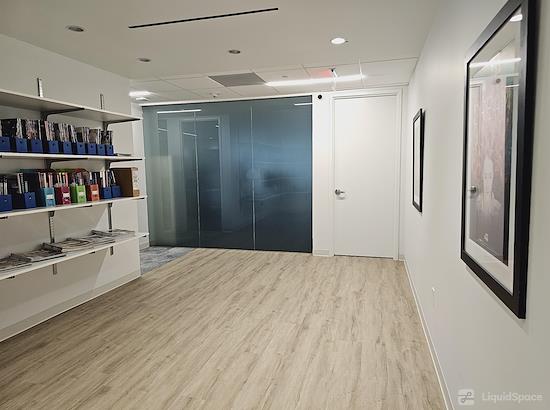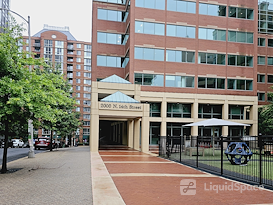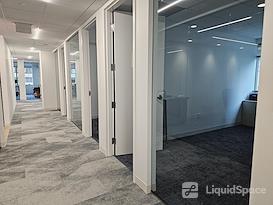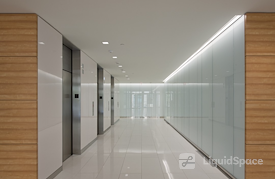




Hearth, Patio & Barbecue Association







At HPBA, we are committed to providing a safe and healthy environment for all our clients and employees. Maintaining wellness in our shared workspace is a top priority.
Our health and safety policy aims to:
• Reduce risk of injury, illnesses, and accidents through preventative measures
• Ensure all flex space equipment and amenities meet governmental regulations and safety standards
• Keep clients informed on health and safety matters, responsibilities, and procedures
• Address unsanitary or unsafe conditions swiftly through routine space audits and maintenance
• Uphold facility cleanliness through daily sanitation of communal areas
Client Responsibilities:
While working onsite, we expect members to adhere to our safety practices, including:
• Securing personal items and maintaining clean work areas
• Reporting building or office faults or hazards immediately
• Practicing social distancing and proper hygiene etiquette
• Monitoring personal health and staying home when sick
• Respecting office capacity limits
• Understanding and cooperating with all safety protocols
• Additionally, clients should familiarize themselves with emergency procedures such as evacuation routes, first aid access points, etc. outlined in our client handbook.
We view health and safety as collaborative efforts between HPBA staff and clients. Please continue being mindful of shared space and risks. Alert us if you ever have a facilities or policy concern so we may address it responsibly.