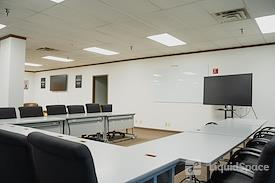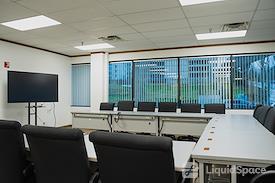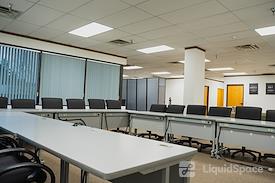




Private Meeting Room for 20

SEATAC CONFERENCE SPACES
2800 South 192nd Street, 206, SeaTac, WA 98188
- Confirmed Open
INSPIRATION ROOM
SEATAC ROOM D is a spacious, well-lit office space with a neutral color scheme. It can comfortably accommodate a team of 20 people, with ample room for meetings and collaboration. The office is furnished with a large, rectangular conference table, comfortable black chairs, a whiteboard and big screen TV for presentations or brainstorming.
WiFi
Room Set-up
TV/Monitor
Whiteboard
Window View
Accessibility
Coffee/Tea
Kitchen
Parking
Free parking onsite
Ample parking is available, including both covered and open spaces, with numerous additional parking options nearby.
Parking
Ample parking is available, including both covered and open spaces, with numerous additional parking options nearby.
Full refund if you cancel 24 hours before the reservation start time.
Cancellation Policy
Cancellation Policy
SEATAC CONFERENCE SPACES
2800 South 192nd Street, 206, SeaTac, WA 98188
SEATAC CONFERENCE SPACES
2800 South 192nd Street, 206, SeaTac, WA 98188
Seatac Conference Spaces offers a versatile 2,800+ square foot facility that can be customized to meet your needs. The space can be divided into four separate meeting rooms or rented as a single unit, providing flexibility for any occasion. Whether you're hosting a small team meeting or a larger gathering of up to 50 people, our space is designed to accommodate your group with ease, offering a comfortable and functional environment ideal for meetings, classrooms, and more.
Reviews
Anonymous
2
Booked this space for 2 days while there was a power outage in my area. Reserved starting at 8am, both days the building door was locked when we got there and had to wait for someone to let us in. Had to wait outside almost half an hour on the 2nd day. Space itself was nice and quiet, lots of outlets. My company VPN did not work on the wi-fi network but this may be an issue with Mac specifically as another user with a Windows laptop was able to use it just fine. Small kitchen with a fridge and hot water kettle but no microwave if anyone is bringing food to warm up.
Hourly Workspace • 11/22/2024
INSPIRATION ROOM at SEATAC CONFERENCE SPACES
2800 South 192nd Street, 206, SeaTac, WA 98188





