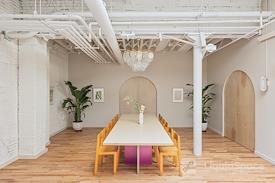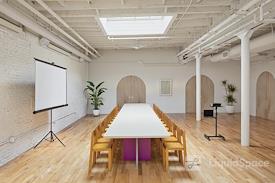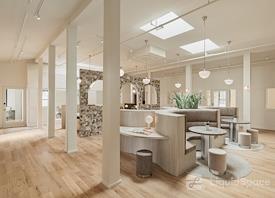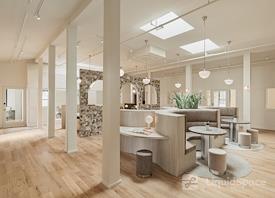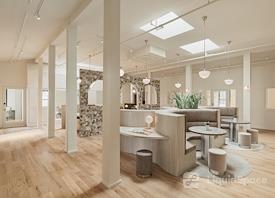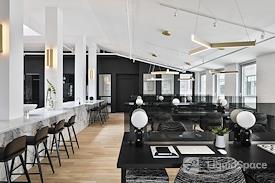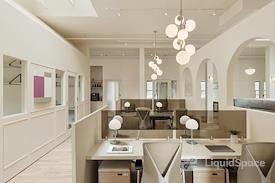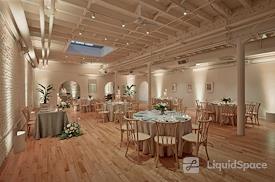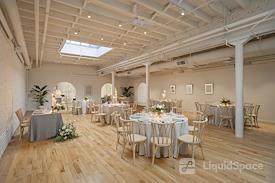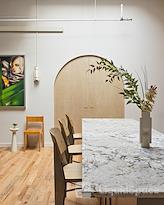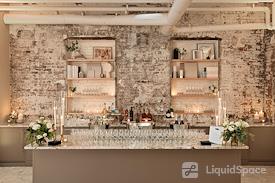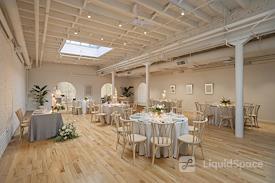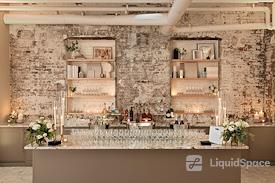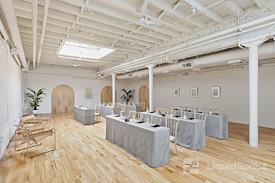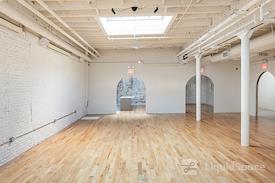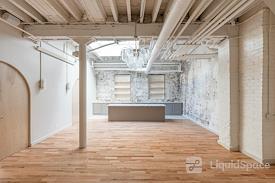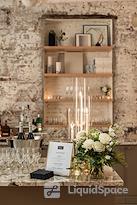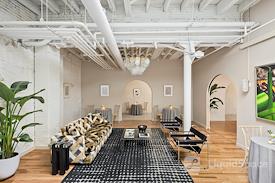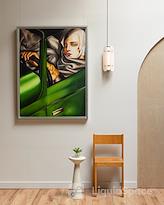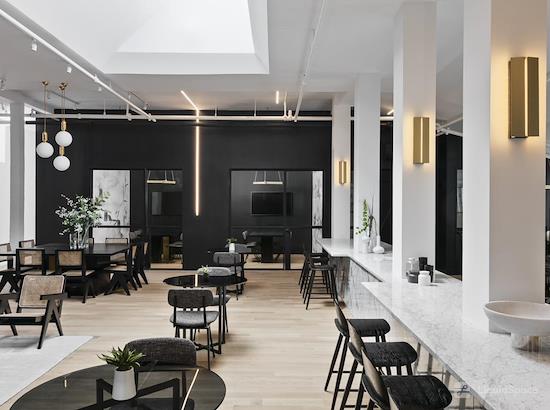

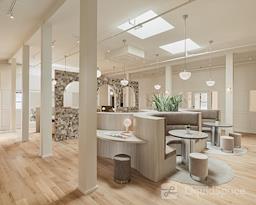
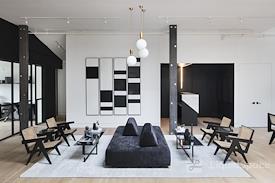
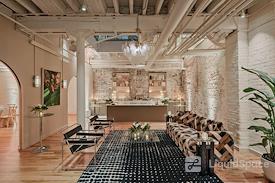

The New Work Project
97 North 10th Street, 2A, Brooklyn, NY 11249
- Confirmed Open
The New Work Project is a one-of-a-kind, design-led coworking space located at 97 N 10th St in Williamsburg Brooklyn, for individually-minded creators and innovators. Thoughtfully designed to inspire, stimulate, promote creativity, and facilitate flexible working. Please Note: No animals are allowed at this space.

Lounge
For 1 Open Desk (10 available)
Starting at $335/mo.
1 month min. term
Lounge membership gives you the flexibility to work from our beautifully designed communal spaces on a hot desk basis, with access available Monday to Friday, 9 AM to 5 PM.

Lounge+
For 1 Open Desk (10 available)
Starting at $445/mo.
1 month min. term
Lounge+ membership gives you the flexibility to work from our beautifully designed communal spaces on a hot desk basis, with 24/7 access and included credits for conference rooms and printing.

Gallery
For 1 Dedicated Desk (5 available)
Starting at $575/mo.
1 month min. term
Our Gallery areas are open but private and flooded with natural light.
Gallery membership includes an assigned desk, ergonomic task chair, private storage, and a designer desk lamp, along with conference room time, printing credits, and, all with 24/7 access.

Small Studio (TENTH)
Private Office for 3
Starting at $2,835/mo.
1 month min. term
Private studio for a team of up to 3 people and unlimited use of all lounge areas and conference rooms.
All studios are windowed, have 11' high ceilings, acoustic insulation and individual temperature controls, and are furnished with custom floating desks, upholstered executive desk chairs and pedestals, and black desk lamps.

Medium Studio (ELEVENTH)
Private Office for 6
Starting at $3,645/mo.
1 month min. term
Private studio for teams of up to 6 and comes furnished with custom built-in desks, ergonomic task chairs, private storage and designer desk lamps.

Medium Studio (TENTH)
Private Office for 6
Starting at $4,594/mo.
1 month min. term
Private studio for a team of up to 6 people and unlimited use of all lounge areas and conference rooms.
All studios are windowed, have 11' high ceilings, acoustic insulation and individual temperature controls, and are furnished with custom floating desks, upholstered executive desk chairs and pedestals, and black desk lamps.

Large Studio (ELEVENTH)
Private Office for 10
Starting at $6,480/mo.
1 month min. term
Private studio for teams of up to 10 and comes furnished with custom built-in desks, ergonomic task chairs, private storage and designer desk lamps.
Amenities & Services
24/7 Access
Accessibility
Catering
Coffee/Tea
Door w/Lock
Filming Allowed
Filtered Water
Furnished
Kitchen
Mailbox Services
Meeting Rooms
Phone
PRO
Projector
Room Set-up
TV/Monitor
Video Conference
Whiteboard
Window View
Space Types
Meeting Space
Office
Desk
Event Space
The New Work Project
97 North 10th Street, 2A, Brooklyn, NY 11249
Reviews
Tim K.
5
Hourly Workspace • 08/12/2025
Gallery at The New Work Project
97 North 10th Street, 2A, Brooklyn, NY 11249
Kate C.
Enterprise Success
4
entry was a bit wonky as no one was at the desk and was my first time, but otherwise a lovely space and the dedicated desk spaces had very comfortable chairs!
Hourly Workspace • 03/26/2025
Gallery at The New Work Project
97 North 10th Street, 2A, Brooklyn, NY 11249
Catherine Malezis
5
Hourly Workspace • 01/26/2025
Meeting Room 4 at The New Work Project
97 North 10th Street, 2A, Brooklyn, NY 11249
Catherine M.
5
Exceptional Space
Hourly Workspace • 12/19/2024
Meeting Room 3 at The New Work Project
97 North 10th Street, 2A, Brooklyn, NY 11249
Meilin Q.
5
Beautiful and clean. It was nice that the day pass included a dedicated desk.
Hourly Workspace • 09/16/2024
Gallery at The New Work Project
97 North 10th Street, 2A, Brooklyn, NY 11249
Saikrishna Chavali
2
Phone booths are tiny. I cant leave rest my laptop properly. The lighting is really bad. The seating is cafe style (many with no desks, just couches - to be fair they announced upfront). Lastly, WiFi for CF employees really sucks (esp on Windows)
Location: Is great for folks in williamsburg.
Hourly Workspace • 01/26/2024
Lounge at The New Work Project
97 North 10th Street, 2A, Brooklyn, NY 11249
Bridget H.
Head of Integrated Engagement Communications
5
We love The New Work Project!! The best place in the area for meetings with the team or even solo working for the day. Thanks so much for having us :)
Hourly Workspace • 10/27/2022
Gallery at The New Work Project
97 North 10th Street, 2A, Brooklyn, NY 11249
Anonymous
5
Hourly Workspace • 10/12/2022
Gallery at The New Work Project
97 North 10th Street, 2A, Brooklyn, NY 11249
Grace G.
4
Great natural lighting and phone booths for taking calls
Wish I had access to the more comfortable seating - it was completely open (but only available for members)
Hourly Workspace • 10/04/2022
Lounge at The New Work Project
97 North 10th Street, 2A, Brooklyn, NY 11249
Ricky S.
5
Hourly Workspace • 03/07/2022
Meeting Room 2 at The New Work Project
97 North 10th Street, 2A, Brooklyn, NY 11249
Lisa K.
5
Beautiful space, amazing hospitality, frankly amazing given the price.
Hourly Workspace • 01/13/2021
Meeting Room 2 at The New Work Project
97 North 10th Street, 2A, Brooklyn, NY 11249
Ashley Colon
5
Hourly Workspace • 10/11/2019
Lounge at The New Work Project
97 North 10th Street, 2A, Brooklyn, NY 11249
Emily Mercer
5
Hourly Workspace • 04/08/2019
Meeting Room 2 at The New Work Project
97 North 10th Street, 2A, Brooklyn, NY 11249
Anonymous
5
This space was exactly what we needed. It's gorgeous and technologically functional. The individual who assisted us name James was so helpful.
Hourly Workspace • 06/01/2018
Meeting Room 2 at The New Work Project
97 North 10th Street, 2A, Brooklyn, NY 11249



















