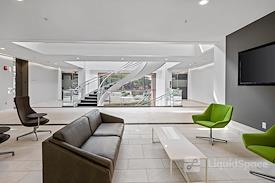




Private Meeting Room for 2

Boston Offices Burlington Center
10 Burlington Mall Road, 301, Burlington, MA 01803
- Confirmed Open
Day Office 1
Private meeting room for 1-2
WiFi
Notary Services
Window View
Accessibility
Catering
Coffee/Tea
Filtered Water
Hosted Reception
Kitchen
Parking
Free parking onsite
Print/Scan/Copy
Full refund if you cancel 24 hours before the reservation start time.
Cancellation Policy
Cancellation Policy
Boston Offices Burlington Center
10 Burlington Mall Road, 301, Burlington, MA 01803
Boston Offices Burlington Center
10 Burlington Mall Road, 301, Burlington, MA 01803
10 Mall Road is one of Burlington’s best addresses, at the end of the Exit 51 to 128/95. The building is directly across the street from the Burlington Marriott. This building features abundant free parking (covered and surface). Suite 301 has a new contemporary layout with lots of natural light, conference rooms and day offices available by-the-hour or day.

Large Window Suite 333
Team Office for 10
Starting at $3,700/mo.
1 month min. term
Brand new large team room with lots of natural light. More photos and furniture options available.

Large Window Suite 334
Team Office for 12
Starting at $5,900/mo.
1 month min. term
Brand new large team room with a private window office and lots of natural light. More photos and furniture options available.

New Suite 332
Office Suite for 6
Starting at $3,250/mo.
1 month min. term
Brand new! Large window suite with private entrance. Access amenities of our coworking space. Open plan area for 3 to 6 desks. Private kitchen and secure IT room with 24/7 ac.

Private Office 372
Private Office for 3
Starting at $786/mo.
1 month min. term
Private office. 1-3 desks

Window Office 328
Private Office for 3
Starting at $1,040/mo.
1 month min. term
Private window office. 1-2 desks

Window Office 359
Private Office for 3
Starting at $1,040/mo.
1 month min. term
Private window office. 1-2 desks
Reviews
Mike Ford
5
Hourly Workspace • 02/17/2025
Day Office 1 at Boston Offices Burlington Center
10 Burlington Mall Road, 301, Burlington, MA 01803
















