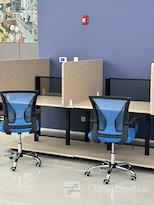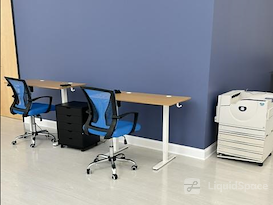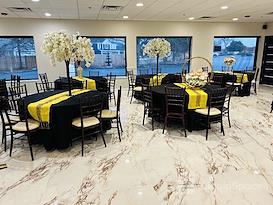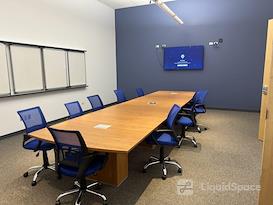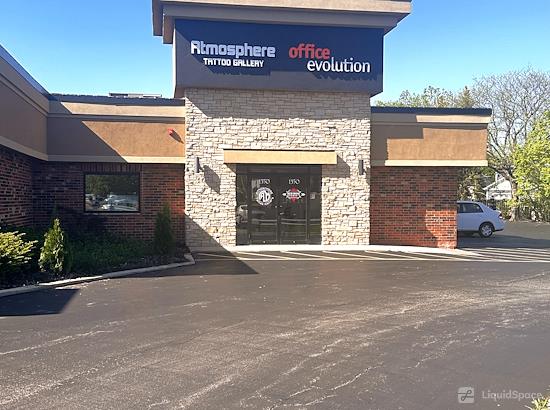

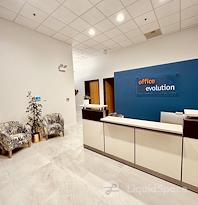
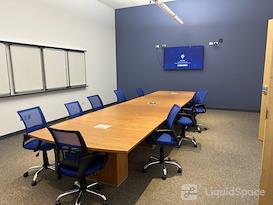
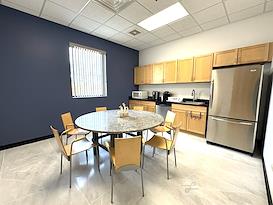

Office Evolution - Roselle
1350 Lake Street, K, Roselle, IL 60172
- Confirmed Open
Come enjoy our brand new office space in Roselle, IL! Office Evolution Roselle is a flexible coworking space centrally located in Chicago’s west suburbs. We offer turnkey office space for rent. Flexible workspace solutions including private offices, coworking, meeting space, and virtual offices. Contact us today to learn more!"

Dedicated Desk
For 1 Dedicated Desk (3 available)
$399/month
1 month min. term
We have 9 desk of roughly 16 square feet located in the communal area of Office Evolution Roselle.

Private Office 001
Private Office for 1
$899/month
1 month min. term
This office can be reconfigured with a large desk and filing cabinets, two mid-sized desks, or three adjustable height desks. Let us know your preferences ahead of time and we will setup the space to accommodate your needs.

Private Office 002
Private Office for 1
$699/month
1 month min. term
This office can be reconfigured with a large desk and filing cabinets, two mid-sized desks, or three adjustable height desks. Let us know your preferences ahead of time and we will setup the space to accommodate your needs.

Private Office 003
Private Office for 1
$799/month
1 month min. term
This office can be reconfigured with a large desk and filing cabinets, two mid-sized desks, or three adjustable height desks. Let us know your preferences ahead of time and we will setup the space to accommodate your needs.

Private Office 006
Private Office for 1
$899/month
1 month min. term
This office can be reconfigured with a large desk and filing cabinets, two mid-sized desks, or three adjustable height desks. Let us know your preferences ahead of time and we will setup the space to accommodate your needs.

Private Office 007
Private Office for 1
$899/month
1 month min. term
This office can be reconfigured with a large desk and filing cabinets, two mid-sized desks, or three adjustable height desks. Let us know your preferences ahead of time and we will setup the space to accommodate your needs.

Private Office 008
Private Office for 1
$899/month
1 month min. term
This office can be reconfigured with a large desk and filing cabinets, two mid-sized desks, or three adjustable height desks. Let us know your preferences ahead of time and we will setup the space to accommodate your needs.

Private Office 009
Private Office for 1
$1,299/month
1 month min. term
This large corner office contains a window and can be reconfigured with a large desk and filing cabinets, two mid-sized desks, or multiple adjustable height desks. Let us know your preferences ahead of time and we will setup the space to accommodate your needs.

Private Office 010
Private Office for 1
$999/month
1 month min. term
This office contains a window and can be reconfigured with a large desk and filing cabinets, two mid-sized desks, or three adjustable height desks. Let us know your preferences ahead of time and we will setup the space to accommodate your needs.

Private Office 011
Private Office for 1
$1,099/month
1 month min. term
This large office contains a window and can be reconfigured with a large desk and filing cabinets, two mid-sized desks, or multiple adjustable height desks. Let us know your preferences ahead of time and we will setup the space to accommodate your needs.

Private Office 012
Private Office for 1
$1,099/month
1 month min. term
This extra-large office contains a window and can be reconfigured with a large desk and filing cabinets, two mid-sized desks, or multiple adjustable height desks. Let us know your preferences ahead of time and we will setup the space to accommodate your needs.

Private Office 013
Private Office for 1
$1,099/month
1 month min. term
This large office contains a window and can be reconfigured with a large desk and filing cabinets, two mid-sized desks, or multiple adjustable height desks. Let us know your preferences ahead of time and we will setup the space to accommodate your needs.

Private Office 014
Private Office for 1
$1,099/month
1 month min. term
This large office contains a window and can be reconfigured with a large desk and filing cabinets, two mid-sized desks, or multiple adjustable height desks. Let us know your preferences ahead of time and we will setup the space to accommodate your needs.

Private Office 015
Private Office for 1
$1,099/month
1 month min. term
This extra-large office contains a window and can be reconfigured with a large desk and filing cabinets, two mid-sized desks, or multiple adjustable height desks. Let us know your preferences ahead of time and we will setup the space to accommodate your needs.

Private Office 016
Private Office for 1
$1,099/month
1 month min. term
This large office contains a window and can be reconfigured with a large desk and filing cabinets, two mid-sized desks, or multiple adjustable height desks. Let us know your preferences ahead of time and we will setup the space to accommodate your needs.

Private Office 019
Private Office for 1
$899/month
1 month min. term
This office can be reconfigured with a large desk and filing cabinets, two mid-sized desks, or three adjustable height desks. Let us know your preferences ahead of time and we will setup the space to accommodate your needs.

Private Office 020
Private Office for 1
$899/month
1 month min. term
This office can be reconfigured with a large desk and filing cabinets, two mid-sized desks, or three adjustable height desks. Let us know your preferences ahead of time and we will setup the space to accommodate your needs.

Private Office 021
Private Office for 1
$899/month
1 month min. term
This office can be reconfigured with a large desk and filing cabinets, two mid-sized desks, or three adjustable height desks. Let us know your preferences ahead of time and we will setup the space to accommodate your needs.

Private Office 022
Private Office for 1
$899/month
1 month min. term
This office can be reconfigured with a large desk and filing cabinets, two mid-sized desks, or three adjustable height desks. Let us know your preferences ahead of time and we will setup the space to accommodate your needs.

Standing Desk 1
For 1 Dedicated Desk (5 available)
$299/month
1 month min. term
We have five adjustable height desks available for monthly rental. Three are located in a large office and two are located in the communal office space.

Team office
Private Office for 1
$1,299/month
1 month min. term
The largest of all our dedicated offices, this space contains two exterior windows and can be reconfigured with two large desks and filing cabinets, three to four mid-sized desks, or multiple adjustable height desks. Let us know your preferences ahead of time and we will setup the space to accommodate your needs.
Amenities & Services
24/7 Access
Accessibility
Coffee/Tea
Door w/Lock
Entry
Filming Allowed
Filtered Water
Furnished
Hosted Reception
Our front desk is manned by R Edward Bishop from 9:00 to 5:00 Monday through Friday. Bishop is the office's Business Center Manager and will greet your guests, handle your mail, and generally help support you in any way necessary.
Kitchen
The kitchen has a television, refrigerator, microwave, ample cabinetry, and a table for 7.
Mailbox Services
Meeting Rooms
Notary Services
Our Business Center Manager, R Edward Bishop, is a licensed notary public. The cost for notary services is $5.
Parking
Free parking onsite
We have roughly 100 free parking spaces surrounding the building.
Phone
Print/Scan/Copy
Projector
Room Set-up
TV/Monitor
Video Conference
Whiteboard
Window View
Space Types
Meeting Space
Desk
Office
Event Space
Office Evolution - Roselle
1350 Lake Street, K, Roselle, IL 60172




























