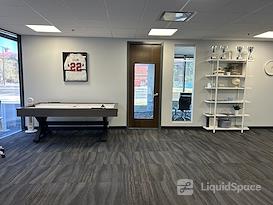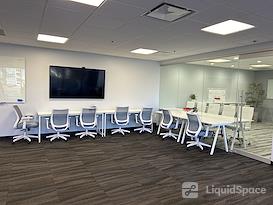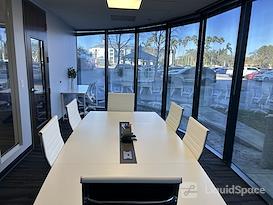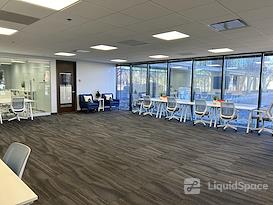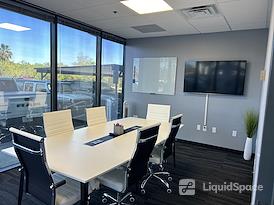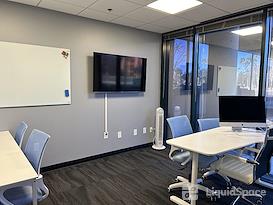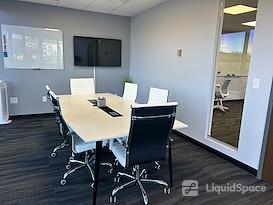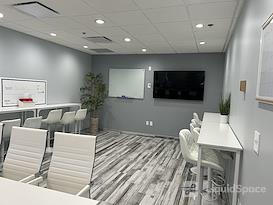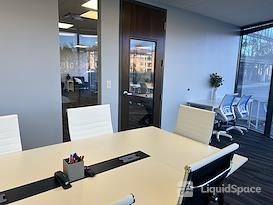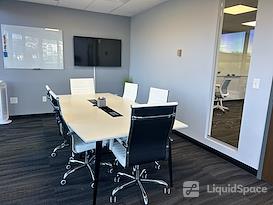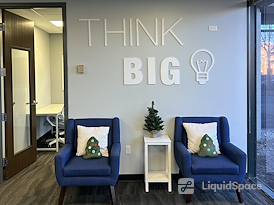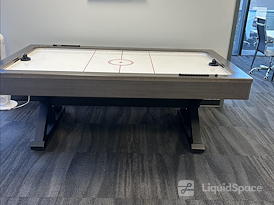

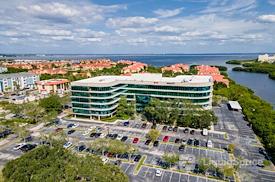



Oz Net Inc
18167 US Highway 19 North, 160, Clearwater, FL 33764
- Confirmed Open
2,200 sqft office space layout:
General Layout:
• Open Layout (Atmosphere Room):
• Central space for a creative, collaborative vibe.
• Features: Lounge furniture, a speaker system, and the air hockey table for breaks.
• Open access to TVs for presentations or casual discussions.
Room 1: Private Office
• Size: Approximately 200 sqft.
• Mac desktop setup with desk and chair.
• TV and whiteboard for personal brainstorming or client meetings.
Room 2: Team Room (15+ People)
• Size: Around 600 sqft.
• Features:
• A long modular table for flexible seating arrangements.
• Wall-mounted TV with wireless screen-sharing capabilities.
• Large whiteboard spanning one wall for brainstorming.
• Power outlets and charging stations distributed around the room.
Room 3: Conference Room
• Size: Approximately 400 sqft.
• Features:
• Conference table seating 6-10 people.
• TV with video conferencing setup and wireless sharing capabilities.
• Wall-mounted whiteboard for meeting notes or presentations.

Sina Ozeiri
Host
Amenities & Services
WiFi
Spectrum
Entry
Filming Allowed
On-site Restaurant
Parking
Free parking onsite
In the front or back of the building
TV/Monitor
Video Conference
Whiteboard
Window View
Space Types
Desk
Meeting Space
Office
Oz Net Inc
18167 US Highway 19 North, 160, Clearwater, FL 33764
Reviews
Michael A.
5
Great space, perfect for the training event we had. Would definitely book again.
Hourly Workspace • 01/23/2026
Conference Room at Oz Net Inc
18167 US Highway 19 North, 160, Clearwater, FL 33764
Stacy Carlson
5
Hourly Workspace • 06/24/2025
Team Room at Oz Net Inc
18167 US Highway 19 North, 160, Clearwater, FL 33764


