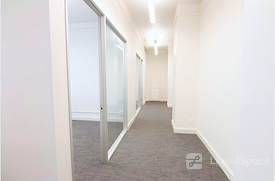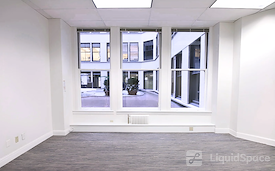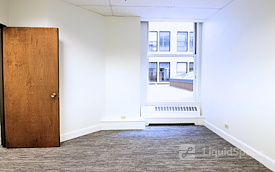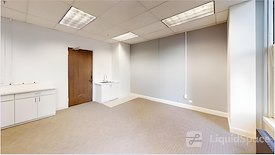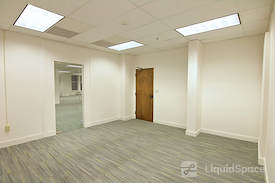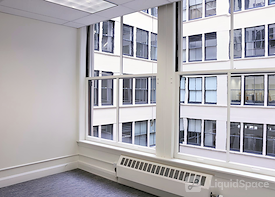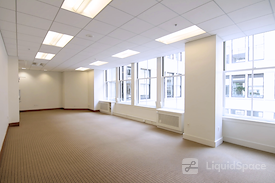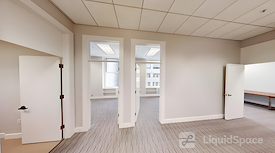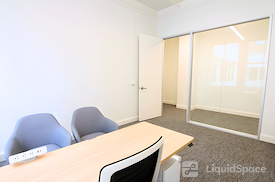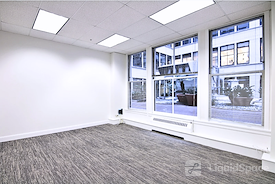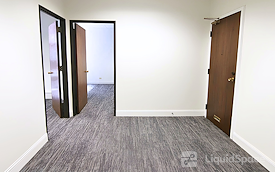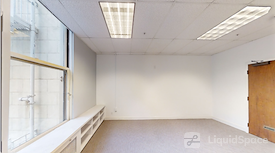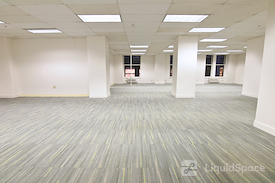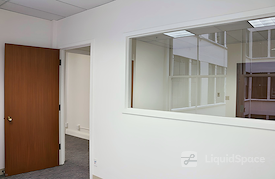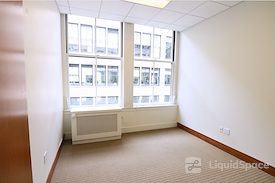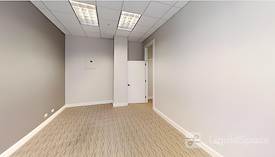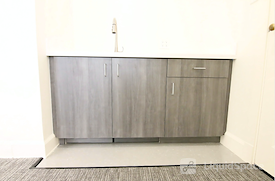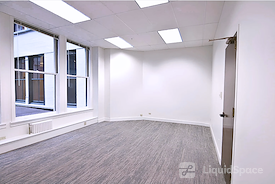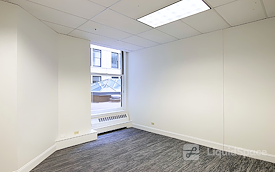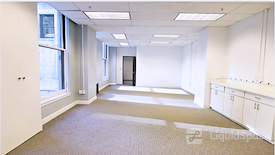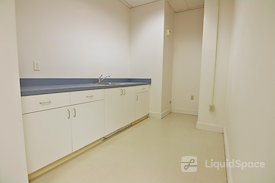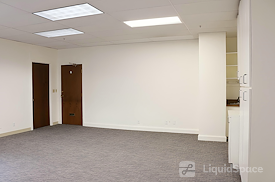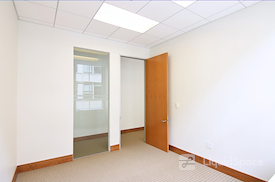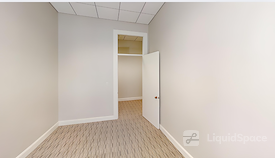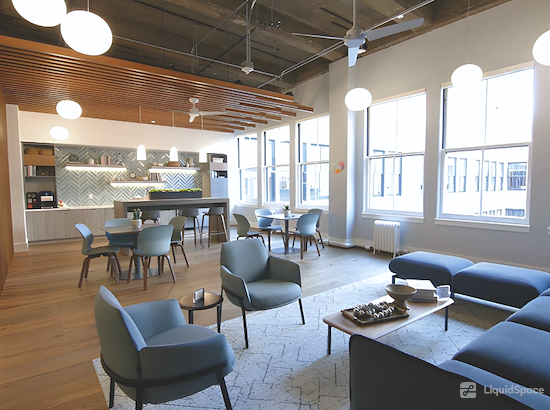

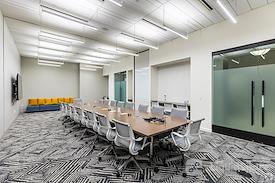
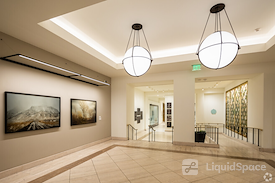
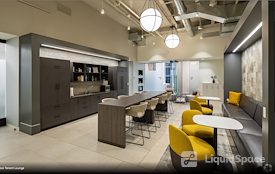

The Swig Company | The Mills Building
220 Montgomery Street, San Francisco, CA 94104
- Confirmed Open
The Mills Building offers a unique blend of historical character and modern infrastructure in the center of the San Francisco Financial District. It provides tenants of any size with the benefits of stable ownership, professional management and a flexible leasing program tailored to meet specific tenant criteria.
Commissioned in 1891 by Darius Ogden Mills, one of San Francisco’s early financial tycoons, the Mills Building was designed by the architectural firm of Burnham and Root in Chicago. The Mills Building is San Francisco’s only remaining example of the Chicago School of Architectural Style.
The Mills Building underwent a $20 million renovation in 2002-2003, with upgrades to the main lobby, elevators, building systems and tenant common areas. Onsite amenities include restaurants, laundry, print and copy shops, and a pilates studio as well as a 155-car parking garage.

Suite 1019
Office Suite for 20
$7,950/month
6 months min. term
This newly renovated office suite delivers 12-foot ceilings, free high-speed Wifi, bright natural light, and two brand-new glass-front offices for a polished, modern look. A dedicated conference room sets the stage for seamless collaboration, while a sleek kitchenette and generous storage keep your team energized and organized. From fresh finishes to an airy layout, this space makes a striking impression and offers everything your business needs to thrive.

Suite 315
Office Suite for 8
$2,200/month
12 months min. term
A dynamic tandem office in the historic Mills Building offers a refreshing environment for every workday. Newly updated interiors bathed in abundant natural light harmonize with tranquil courtyard views, creating a calm yet vibrant atmosphere. Enjoy the hush of a quiet suite designed for deep focus, all while savoring the prestige of a timeless San Francisco address. With modern finishes and a convenient location, this setting provides the perfect backdrop for creativity and collaboration.

Suite 343
Office Suite for 6
$2,200/month
12 months min. term
Discover Your Perfect Workspace at The Mills Building
Step into a premium office space that combines functionality with style in the heart of San Francisco's Financial District. This suite offers 2 private offices for focused work, a welcoming waiting room for clients or team members, and excellent elevator identity for seamless access.
Bask in bright natural light pouring through expansive windows, offering an inspiring environment and serene courtyard views to keep you grounded. Whether you're growing your business or elevating your brand, this office provides the perfect balance of privacy, professionalism, and charm.
Your next chapter starts here—schedule a tour today!
Take a virtual tour: https://my.matterport.com/show/?m=hyCGHYwnczM
Highlights:
Financial District Location
On-Site Parking
Bike Sanctuary
Large and Small Conference Rooms
One Block from the Bart Station
24/7 Lobby Attendants
Find out more about The Mills Building's Amenities Here: https://www.themillsbuilding.com/amenities

Suite 344
Office Suite for 8
$3,700/month
12 months min. term
A bold workspace with equal parts style and substance. This Mills Building suite merges historic character with modern design: a spacious collaborative zone for lively brainstorming, a private office for laser focus, and sweeping views of the TransAmerica Building to spark your daily hustle. Flooded with natural light, fitted with a handy plumbed sink, and boasting generous storage, it’s a one-of-a-kind setting that pairs big ambitions with everyday convenience—all in the heart of San Francisco’s iconic downtown.

Suite 346
Office Suite for 15
$11,500/month
12 months min. term
Discover a workspace that elegantly merges modern collaboration with the timeless charm of San Francisco. Nestled in the iconic Mills Building, this vibrant and spacious office suite captivates visitors from the moment they enter, thanks to its sophisticated reception area that creates a lasting impression. The thoughtfully designed open floor plan centers around a generous collaborative zone—ideal for dynamic brainstorming sessions—while two private offices and a dedicated conference room ensure the confidentiality and focus you need for important work. Enjoy peaceful views of the courtyard and benefit from seamless elevator access that elevates your professional image. Experience the perfect harmony of style, productivity, and prestige in one of the city’s most renowned locations.

Suite 695
Office Suite for 8
$4,000/month
12 months min. term
Enhance your business with this newly updated office suite, featuring a striking glass-fronted conference room, spacious private office, and convenient plumbed sink. Greet clients in the inviting reception area, take in serene courtyard views, and enjoy the ample storage to keep operations running smoothly. Complete with excellent elevator identity, this space provides the modern, professional setting your team deserves.
FEATURES:
Financial District Location
On-Site Parking
Bike Parking Secured by Card Key
Tenant Lounge
Business Conference Room Facilities
Operable Windows
HVAC Cooling Loop Available
for Conference Rooms
BART is One Block from the Sansome Street Entrance
Large and Small Suites,
Professional and Tech Suites
State-of-the-Art Access Controls
Long Term Stable Ownership
24/7 Lobby Attendants
SUSTAINABILITY:
LEED Platinum
O+M Existing Buildings
ENERGY STAR® Rated
Well Health & Safety Rated
AMENITIES:
Immediate Proximity to
Public Transportation.
Retail Shops and Restaurants

Suite 865
Office Suite for 15
$3,350/month
12 months min. term
A bright, spacious suite awaits—featuring a generous open area built to spark fresh ideas, plus a private office for heads-down tasks. Natural light streams in, while tranquil courtyard views keep the atmosphere calm and inspiring. With a quiet environment designed for both collaboration and focus, this suite offers room to think bigger and achieve more.

Suite 990
Office Suite for 20
$6,630/month
12 months min. term
This office suite offers a professional and spacious layout designed for efficiency and comfort. With four private offices, a large conference room, and a welcoming reception/waiting area, it provides everything a team needs to work productively. Expansive windows fill the space with natural light, creating a bright and inviting atmosphere. Ample storage ensures a clutter-free workspace, keeping everything organized and within reach. Perfect for businesses that need a functional, polished environment with room to grow.
Amenities & Services
24/7 Access
Accessibility
Bike Rack
Coffee/Tea
Door w/Lock
Filtered Water
Furnished
Health & Safety Policy
Hosted Reception
Kitchen
Mailbox Services
Meeting Rooms
Notary Services
On-site Restaurant
Parking
Paid parking onsite
Price: Max: $37.00 / Per Day
Phone
Print/Scan/Copy
Shower
Storage
Whiteboard
Window View
Space Types
Suite
Office



















