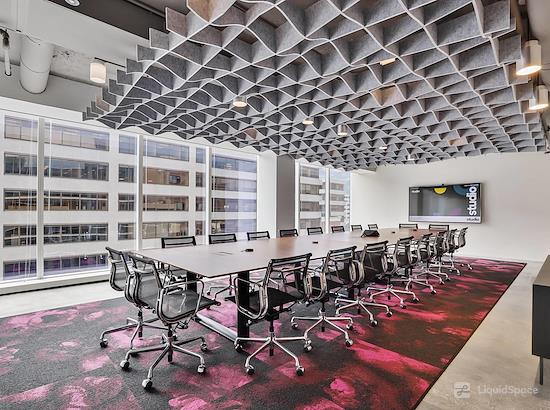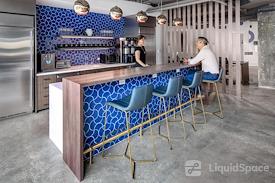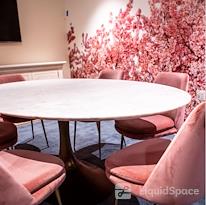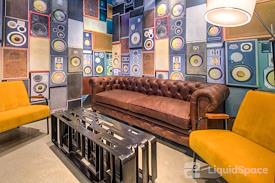




Private Meeting Room for 20

Studio | 900 19th Street NW
Cancellation Policy












How we’re keeping you safe
-Facilitating social distancing
-Expanding our rigorous cleaning protocols
-Utilizing signage to enforce new behaviors
-Adding touchless + single-use products
-Hosting virtual community events
Staff Policies
-Wear a mask at all times in common areas
-Maintain 6ft+ between each other and all members
-Wear gloves while working in the space
-Complete daily temperature checks and health assessments before entering the buildings
-Stay home when sick
-Wash hands and utilize hand sanitizer regularly
-Enforce sanitation and distancing policies with members
-Create a safe, happy, and healthy environment
We’re taking a three-pronged approach to our spaces to keep you healthy and comfortable
Enhanced Cleaning Policies - We are following CDC recommendations on cleaning protocols with increased frequency and scope.
-Implemented enhanced cleaning and disinfecting protocols with increased regularity and rigor
-Sanitation involves pre-cleaning of any heavily soiled surfaces, followed by cleaning with an EPA registered anti-viral disinfectant cleaner with a 10- minute contact period
-Frequently touched surfaces and high traffic areas wiped with CDC-recommended and EPA-approved disinfectants for use against SARS-CoV-2
-Stocking of common areas, pantries, bathrooms, meeting rooms, phone booths, elevator lobbies and hallways with sanitation supplies
-Incorporating more touchless options for members, such as touchless soap dispensers, garbage cans, and more
-Electrostatic automatic/manual sprayers will be used for consistent sanitation coverage
Maximizing Air Quality - We're making sure that we have the cleanest air possible in our spaces by enhancing air circulation and addressing air filtration systems.
-Optimized HVAC air circulation to help draw in more fresh air from the outside
-Upgraded air filters to MERV 13+ allow for the maximum allowable filtration specifications
-Extended HVAC operating hours by one hour in the morning and two hours in the evening to help ensure the air within the building is flushed and replaced with fresh air each day
Implementing Social Distancing - Our spaces were developed with a higher square footage per person ratio than other coworking spaces, making it easier to maintain social distance between people.
-Wider corridors make it easier to respect social distance guidelines
-Larger common areas help with keeping 6ft. apart
-Bigger squads offer more space and comfort
-Added new capacity limits on conference rooms to ensure 6ft. distancing
-Removed seating options from conference rooms and common areas to ensure distancing
-Added signage and floor markers as a reminder to stay 6ft apart