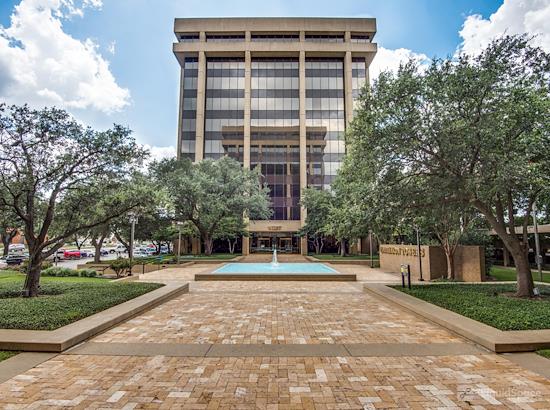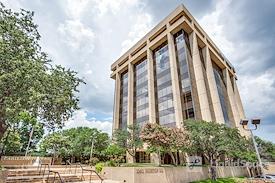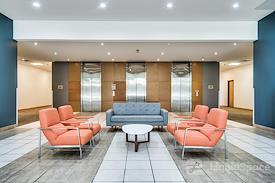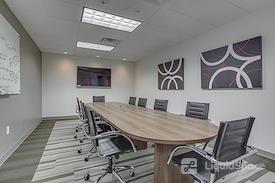




Office Suite for 19

Boxer - Carillon Towers
13601 Preston Road, Dallas, TX 75240
- Confirmed Open
Suite E0430
| 1,856 sq ft
Reception area with tile entry built-in reception desk with granite countertop. Work Area with Built-Ins 3 Window offices glass conference room breakroom with sink.
No WiFi
Accessibility
Kitchen
On-site Restaurant
Print/Scan/Copy
Exclusive Savings
Direct access to exclusive network offerings, including 10% off hourly and daily spaces once you’ve booked a monthly space online.
Learn about Network Benefits
Learn about Network Benefits
Expert Advice
Our dedicated team of Space Experts is available anytime – at no additional cost – to assist with your office search.
Connect with a Space Expert
Connect with a Space Expert

Boxer Property
Host
12 months min. term
Prices & Fees
Free, No Commitment Tours
How Tours Work
360 people are looking at this space
Boxer - Carillon Towers
13601 Preston Road, Dallas, TX 75240
Carillon Towers lies within Dallas Midtown, a proposed Urban Destination of North Dallas and is within blocks of Galleria Dallas, which boasts an unequaled shopping environment including a unique collection of boutiques, restaurants and experiences. Carillon Towers provides a professional Class A office environment and offers recently renovated lobbies, common areas and amenities. The building provides quality, affordable office space, allowing tenants access to: on-site property management, leasing, security, security patrol, ample surface and reserved garage parking.

E0215
Office Suite for 8
Starting at $1,151/mo.
12 months min. term
2 Window Offices 1 Interior Office File Or Storage Ar.

Suite C-15
Office Suite for 30
Starting at $3,409/mo.
12 months min. term
Basement shell space large open area with 2 interior and one exterior entrance.

Suite C-22
Office Suite for 13
Starting at $1,586/mo.
12 months min. term
Basement space dock access.

Suite E0024
Office Suite for 6
Starting at $884/mo.
12 months min. term
1 Entrance

Suite E0100
Office Suite for 9
Starting at $2,235/mo.
12 months min. term
Reception Area 3 Window Offices Kitchen Break Area Sink File Or Storage Area Corner Location 1 Entrance LEASING OFFICE

Suite E0250
Office Suite for 20
Starting at $2,951/mo.
12 months min. term
Reception Area 1 Conference Room 4 Window Offices 1 Interior Office Sink Kitchen Break Area File Or Storage Area 1 Closets Tile entry & built-in reception

Suite E0300
Office Suite for 36
Starting at $4,503/mo.
12 months min. term
Double Door Entry - Reception Area with hardwood floor entry and built in granite reception desk 6 window offices open area and conference room. Kitchen with granite countertops and tile flooring.

Suite E0400
Office Suite for 32
Starting at $4,232/mo.
12 months min. term
Double door entry with Elevator Lobby Exposure Reception Area 6 Window Offices 1 Conference Room with built-ins Open Area Kitchen Sink Work Area File Or Storage Area 1 Closets Corner Location 1 Entrance

Suite E0460
Office Suite for 7
Starting at $1,116/mo.
12 months min. term
Reception Area 2 Window Offices Kitchen Break Area Sink

Suite E0500
Office Suite for 40
Starting at $5,077/mo.
12 months min. term
Reception Area 8 Window Offices 3 Interior Offices 1 Conference Room Open Area Kitchen Break Area Sink File Or Storage Area 1 Closets

Suite E0525
Office Suite for 21
Starting at $3,082/mo.
12 months min. term
Reception Area 4 Window Offices 1 Conference Room Open Area Kitchen Break Area Sink Corner Location
3082.35

Suite E0550
Office Suite for 23
Starting at $3,244/mo.
12 months min. term
Reception Area, 2 Window Offices, 2 Conference Rooms, 2 Bullpens, File Or Storage Area, Corner Location, 1 Entrance

Suite E0600
Office Suite for 18
Starting at $2,383/mo.
12 months min. term
Reception area Conference Room 4 window officesLarge open area for cubes and open Break area with sink!

Suite E0660
Office Suite for 14
Starting at $2,164/mo.
12 months min. term
Large Reception area and open area 2 Window Offices Break area with Kitchen and sink

Suite E0670
Office Suite for 15
Starting at $2,037/mo.
12 months min. term
Space is under construction and will be available 7/1/14. Entry with tiled reception area built-in reception desk conference room 3 window offices open area for cubes break area with sink.

Suite E0700
Office Suite for 49
Starting at $6,654/mo.
12 months min. term
Reception Area 6 Window Offices 1 Interior Office Kitchen Sink 1 Closets 1 Entrance

Suite E0800
Office Suite for 27
Starting at $3,532/mo.
12 months min. term
office

Suite E0801
Office Suite for 41
Starting at $5,806/mo.
12 months min. term
Reception Area with tile entry and built-in Reception Desk with Granite Top 6 Window Offices Conference Room with Herculite door 1 Bullpen Open Area2 Break Areas with Kitchen & Sink Server Room File Or Storage Area Corner Location 3 Entrances

Suite E0810
Office Suite for 26
Starting at $3,412/mo.
12 months min. term
Reception Area tile entry Conference Room with floor to ceiling glass 2 Window Offices Storage room LARGE open area on corner of building kitchen with laminate countertops.

Suite E0900
Office Suite for 26
Starting at $3,989/mo.
12 months min. term
Corner Location Reception Area 1 Conference Room 5 Window Offices 1 Interior Office Sink Kitchen 1 Bullpens 1 Closets Double door Glass Entry Reception with wood floor entry Class Conference Room & Kitchen with Dishwaher

Suite E0920
Office Suite for 26
Starting at $3,999/mo.
12 months min. term
Reception Area 3 Window Offices 1 Interior Office 1 Conference Room Break Area Sink Work Area

Suite E0940
Office Suite for 9
Starting at $1,463/mo.
12 months min. term
Reception Area 2 Window Offices Kitchen Sink 1 Closets 1 Entrance

Suite E0950
Office Suite for 18
Starting at $2,362/mo.
12 months min. term
Reception Area 4 Window Offices 1 Interior Office 1 Conference Room Open Area Work Area Corner Location

Suite W0206
Office Suite for 22
Starting at $3,366/mo.
12 months min. term
Reception Area 3 Window Offices 1 conference room Kitchen Sink File Or Storage Area 1 Closets Corner Location 1 Entrance

Suite W0207
Office Suite for 10
Starting at $1,585/mo.
12 months min. term
Reception Area, 3 Window Offices, 1 Closets

Suite W0210
Office Suite for 33
Starting at $4,305/mo.
12 months min. term
Granite Built-in Reception Desk & Glass Conference Room & Kitchen with Refridgerator and Dishwaher!

Suite W0311
Office Suite for 14
Starting at $1,871/mo.
12 months min. term
Reception Area 3 Window Offices 1 Interior Office 1 Entrance

Suite W0320
Office Suite for 22
Starting at $3,311/mo.
12 months min. term
office

Suite W0400
Office Suite for 28
Starting at $3,553/mo.
12 months min. term
Elevator Exposure Double Door Glass Inset Entry 1 Large Open Areas 1 Interior office 7 window offices Kitchen includes tile flooring granite countertops and cabinets.

Suite W0425
Office Suite for 18
Starting at $2,524/mo.
12 months min. term
Reception Area, 3 Window Offices, 1 Interior Office, 1 Conference Room, Kitchen, Break Area, Sink, File Or Storage Area, Corner Location

Suite W0500
Office Suite for 5
Starting at $1,117/mo.
12 months min. term
Private reception area and window office. Includes shared conference rooms, huddle rooms, lounge, coffee bar, and WiFi.

Suite W0509
Office Suite for 2
Starting at $527/mo.
12 months min. term
Large open Interior office with sidelight includes shared waiting areas conference rooms huddle rooms lounge coffee bar and WiFi.

Suite W0600
Office Suite for 45
Starting at $6,174/mo.
12 months min. term
Built in Reception Desk with Glass Conference Room! Features: 3 window offices 1 conference room large open area 1 interior storage 2 break areas sink.

Suite W0702
Office Suite for 3
Starting at $626/mo.
12 months min. term
Window office includes shared waiting areas conference rooms huddle rooms lounge coffee bar and WiFi.

Suite W0708
Office Suite for 4
Starting at $706/mo.
12 months min. term
Large Window office includes shared waiting areas conference rooms huddle rooms lounge coffee bar and WiFi. Corner location

Suite W0744
Office Suite for 3
Starting at $329/mo.
12 months min. term
1 Interior Office 1 Entrance

Suite W0800
Office Suite for 18
Starting at $2,648/mo.
12 months min. term
Reception Area Tile Entry Conference Room with floor to ceiling glass 3 Window Offices Kitchen/Breakroom with sink dishwasher & cabinets!

Suite W0840
Office Suite for 15
Starting at $2,026/mo.
12 months min. term
Reception Area 2 Window Offices 1 Conference Room 1 Open Area Coffee Bar with Sink.

Suite W1000
Office Suite for 53
Starting at $7,238/mo.
12 months min. term
NEW SPACE! Reception Area 6 Window Offices 1 Conference Room 1 Bullpen Open Area Break Area Sink File Or Storage Area 1 Closets Corner Location 2 Entrances

Suite W1030
Office Suite for 37
Starting at $7,528/mo.
12 months min. term
Reception Area 12 Window Offices 2 Interior Offices 1 Conference Room 1 Bullpen Open Area Kitchen Break Area Sink File Or Storage Area Corner Location 1 Entrance

Suite W500.WS
Office Suite for 63
Starting at $11,700/mo.
12 months min. term
Right off the Elevators with Glass Entry Doors Glass Herculite Conference Room15 Window Offices 7 Interior Offices Open Modern Lounge area with Kitchen Corner Location 1 Entrance

Suite W700.WS
Office Suite for 123
Starting at $22,697/mo.
12 months min. term
Reception Area 26 Window Offices 7 Interior Offices 1 Conference Room 1 Bullpen Open Area 1 Rest Room Corner Location 1 Entrance

Suite WX0183
Office Suite for 1
Starting at $250/mo.
12 months min. term
Storage Space

Suite WX0187
Office Suite for 2
Starting at $293/mo.
12 months min. term
Storage Space

Suite E1090
Office Suite for 15
Starting at $2,129/mo.
12 months min. term
Reception Area 1 Window Office 1 conference room 1 Bullpen Break Area Sink 1 Entrance

Suite E0770
Office Suite for 33
Starting at $4,205/mo.
12 months min. term
Reception Area with tile entry and built-in reception desk with granite counters. 2 Window Offices 1 Interior Office 1 Conference Room 1 Bullpen with glass herculite entry Kitchen Break Area Sink 1 Closets Corner Location 2 Entrances

Suite E0935
Office Suite for 17
Starting at $2,255/mo.
12 months min. term
Reception Area 4 Window Offices 1 Interior Office 1 Conference Room Open Area Break Area Sink File Or Storage Area Corner Location 1 Entrance
















































