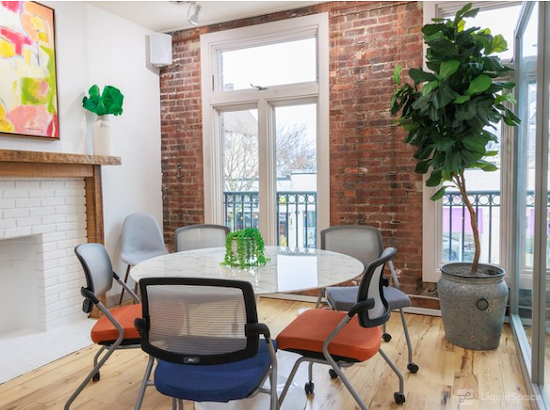



Team Office for 6

The Co-Co
There is a front desk staff member during daily operating hours.
Kitchen is not operating during the Covid-19 state restrictions.
Cancellation Policy





There is a front desk staff member during daily operating hours.
Kitchen is not operating during the Covid-19 state restrictions.
Our Top Priority: Your Health and Safety
The Co-Co’s Reentry Readiness Task Force has followed guidelines and research from The CDC, the State of NJ and industry leaders around the world such as Cushman Wakefield, Everything Coworking and the Workplace Operator Readiness Council (WORC) to create best practices for opening The Co-Co space. These procedures and requirements are new to all of us. As we operationalize them and get your feedback, they may change.
A Reimagined Workspace and Healthy Work Environment
We’ve enhanced cleaning protocols, personal space, and signage to help ensure the health and safety of The Co-Co space including the following:
“De-densified” the space; removed and repositioned furniture to create a 7’6” distance between every workspace
Front door for entry and the side door for exiting
Signage to control traffic and maintain social distance
Reservable phone booths and desks with intensive cleaning in between sessions
High touch areas and doors sanitized regularly
Touchless enhancements including soap dispensers, hand sanitizer dispensers, faucets, hand dryers and toilets
New front desk check-in procedure
Cleaning and disinfecting several times a day with intensive cleaning after hours
HVAC system cleaned and new filters installed
Temporarily refrain from:
Large gatherings
Serving food and beverage other than water and single use, packaged snacks.