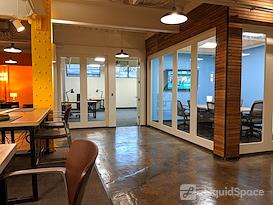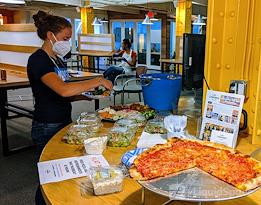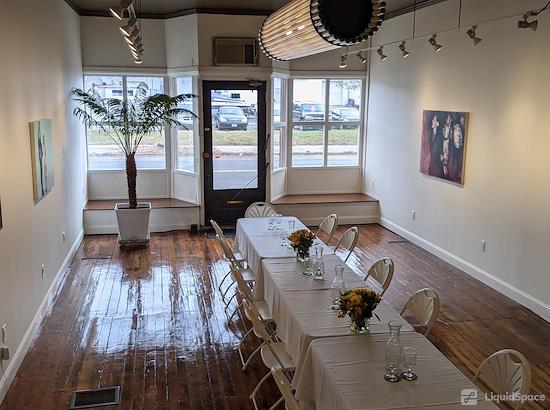

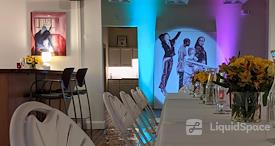
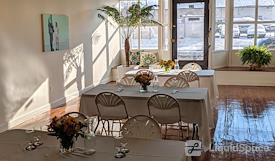
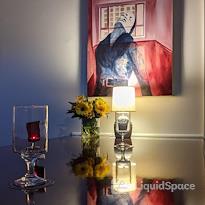
Event Space for 30

Cubit Coworks
164 Race Street, Lower Level, Holyoke, MA 01040
- Confirmed Open
Main Street Events
Private event space for up to 24 table settings, 30 for audience seating, and 30+ for social gatherings.
WiFi
Filming Allowed
Projector
Room Set-up
TV/Monitor
Accessibility
Bike Rack
Coffee/Tea
Filtered Water
Kitchen
Print/Scan/Copy
Shower
Full refund if you cancel 24 hours before the reservation start time.
Cancellation Policy
Cancellation Policy
Cubit Coworks
164 Race Street, Lower Level, Holyoke, MA 01040
Cubit Coworks
164 Race Street, Lower Level, Holyoke, MA 01040
Cubit Coworks offers a contemporary mix of work, meeting and collaboration spaces designed to help you and your team be productive. We offer open-space tables, dedicated desks, private offices, conference rooms, phone booths, relaxing lounges and outdoor seating. Offices are tastefully designed, fully furnished and include all the amenities you expect from a first-rate work space.

Office 6
Private Office for 6
$1,200/month
1 month min. term
450 Square foot office with natural light. Comfortably fits six people. All furniture is included. Each member gets a premium desk with a comfortable office swivel chair, a lamp, and a locking filing cabinet. 16 hours of monthly conference room time are included.

Office 7
Private Office for 5
$1,050/month
1 month min. term
425 Square foot office with natural light. Comfortably fits five people. All furniture is included. Each member gets a premium desk with a comfortable office swivel chair, a lamp, and a locking filing cabinet. 16 hours of monthly conference room time are included.

Open Desk
For 1 Open Desk (12 available)
$120/month
1 month min. term
Use any available desk in the main open space or in a separate quiet area. You’ll have access to all amenities and to discounted rates for the conference rooms. Just plug in and get to work!

Private Desk
For 1 Dedicated Desk (3 available)
$225/month
1 month min. term
Your own private desk in a separate shared office with locking doors. You’ll have access to all amenities, free B&W printing and 10 hours a month in the conference rooms. Additional hours are available at discounted rates.

