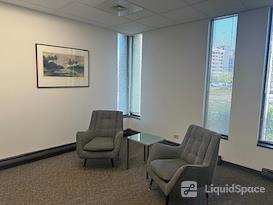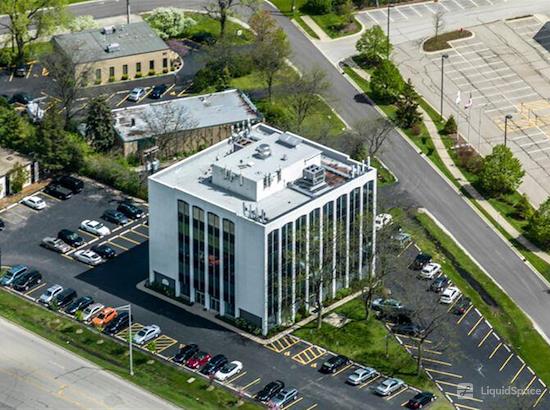

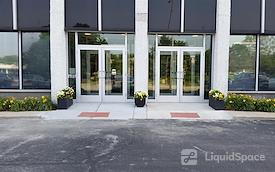
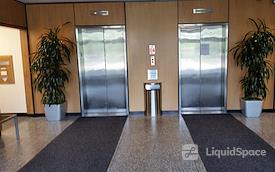
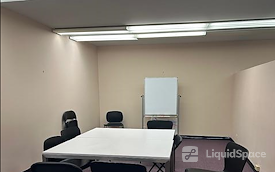

The 899 Building
899 Skokie Blvd, Suite 436, Northbrook, IL 60062
- Confirmed Open
The building is immediate to the Dundee Road interchange with the Edens Expressway on Skokie Blvd.
A Starbucks is across the street from the venue, and other restaurants ranging from fast food, fast casual to high quality sit down are immediately available. The venue is adjacent to Ramada Renaissance and the Barilla company headquarters.
Jean Kotin
Host
Amenities & Services
WiFi
24/7 Access
Door w/Lock
Entry
Filming Allowed
Furnished
Health & Safety Policy
Parking
Free parking onsite
Room Set-up
TV/Monitor
Whiteboard
Window View
Space Types
Training Room
Event Space
Meeting Space
The 899 Building
899 Skokie Blvd, Suite 436, Northbrook, IL 60062
Reviews
Pauline Vance
4
Thank you. The office worked well for our special meeting.
Hourly Workspace • 07/24/2025
Multi-use Room First Floor Suite 102 at The 899 Building
899 Skokie Blvd, Suite 436, Northbrook, IL 60062
Bruce Levin
5
It worked out great
Hourly Workspace • 09/23/2024
Multi-use Room First Floor Suite 102 at The 899 Building
899 Skokie Blvd, Suite 436, Northbrook, IL 60062
Anonymous
5
Perfect for our meeting.
Hourly Workspace • 02/17/2023
Multi-use Room First Floor Suite 102 at The 899 Building
899 Skokie Blvd, Suite 436, Northbrook, IL 60062
Anonymous
5
Hourly Workspace • 11/08/2019
Multi-use Room First Floor Suite 102 at The 899 Building
899 Skokie Blvd, Suite 436, Northbrook, IL 60062
ron S.
5
Hourly Workspace • 02/04/2019
Multi-use Room First Floor Suite 102 at The 899 Building
899 Skokie Blvd, Suite 436, Northbrook, IL 60062
Anonymous
5
Hourly Workspace • 01/28/2019
Multi-use Room First Floor Suite 102 at The 899 Building
899 Skokie Blvd, Suite 436, Northbrook, IL 60062
Anonymous
5
Hourly Workspace • 01/24/2018
Multi-use Room First Floor Suite 102 at The 899 Building
899 Skokie Blvd, Suite 436, Northbrook, IL 60062
Neda N.
Attorney at Law & Mediator
5
Very convenient! We will definitely use it again!
Hourly Workspace • 05/23/2017
Multi-use Room First Floor Suite 102 at The 899 Building
899 Skokie Blvd, Suite 436, Northbrook, IL 60062
Andrew G.
5
Hourly Workspace • 05/20/2017
Multi-use Room First Floor Suite 102 at The 899 Building
899 Skokie Blvd, Suite 436, Northbrook, IL 60062
Keri K.
4
Hourly Workspace • 05/01/2017
Multi-use Room First Floor Suite 102 at The 899 Building
899 Skokie Blvd, Suite 436, Northbrook, IL 60062
Veronica G.
5
Hourly Workspace • 02/27/2017
Multi-use Room First Floor Suite 102 at The 899 Building
899 Skokie Blvd, Suite 436, Northbrook, IL 60062
Vincenza Q.
5
The room was perfect. Chairs were set up just as requested. Room was clean. I easily hooked up my chromebook to the TV to show a presentation. Locations is perfect - so close to 94. I had people traveling quite a distance so that was nice and convenient; will definitely book again!
Hourly Workspace • 02/20/2017
Multi-use Room First Floor Suite 102 at The 899 Building
899 Skokie Blvd, Suite 436, Northbrook, IL 60062
chuck d.
5
room is great. comfortable. plenty of food options in walking distance and starbucks across the street.
Hourly Workspace • 02/04/2017
Multi-use Room First Floor Suite 102 at The 899 Building
899 Skokie Blvd, Suite 436, Northbrook, IL 60062
Anonymous
4
Hourly Workspace • 01/13/2017
Multi-use Room First Floor Suite 102 at The 899 Building
899 Skokie Blvd, Suite 436, Northbrook, IL 60062
Tom Denison
5
The room at 899 Skokie Blvd was perfect and immaculate. We had all we needed including whiteboard, WiFi, TV monitor, and just a great space to have a wonderful meeting. Our host Steve was very courteous and made us feel at home. I highly recommend.
Hourly Workspace • 10/04/2016
Multi-use Room First Floor Suite 102 at The 899 Building
899 Skokie Blvd, Suite 436, Northbrook, IL 60062
Elizabeth E.
5
Hourly Workspace • 09/28/2016
Multi-use Room First Floor Suite 102 at The 899 Building
899 Skokie Blvd, Suite 436, Northbrook, IL 60062
gary p.
4
It had what I needed and the building manager (Adam) made sure I had everything. thanks you for a good experience. I will use LiquidSpace again!
Hourly Workspace • 08/26/2016
Multi-use Room First Floor Suite 102 at The 899 Building
899 Skokie Blvd, Suite 436, Northbrook, IL 60062
Katherine M.
4
Hourly Workspace • 08/26/2016
Multi-use Room First Floor Suite 102 at The 899 Building
899 Skokie Blvd, Suite 436, Northbrook, IL 60062
Shawn S.
5
Hourly Workspace • 02/01/2016
Multi-use Room First Floor Suite 102 at The 899 Building
899 Skokie Blvd, Suite 436, Northbrook, IL 60062
Michael M.
4
Hourly Workspace • 08/26/2015
Multi-use Room First Floor Suite 102 at The 899 Building
899 Skokie Blvd, Suite 436, Northbrook, IL 60062
steve q.
Partner
5
Hourly Workspace • 07/31/2015
Multi-use Room First Floor Suite 102 at The 899 Building
899 Skokie Blvd, Suite 436, Northbrook, IL 60062

