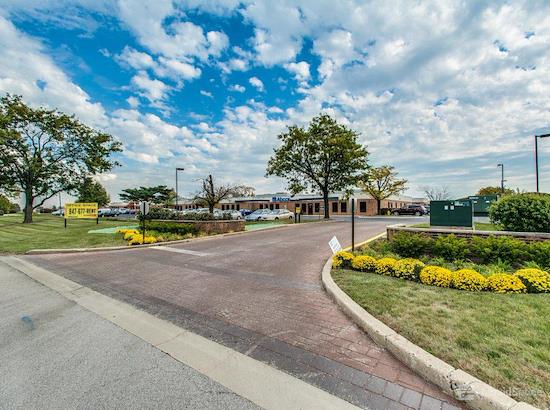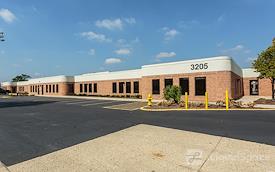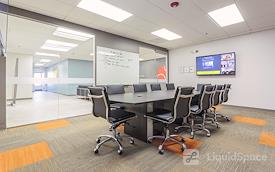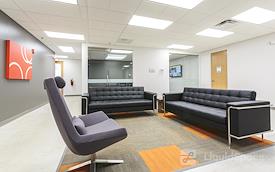





Boxer - Arlington Ridge
3205-3231 North Wilke Road, Arlington Heights, IL 60004
- Confirmed Open
The property consists of seven one-story office buildings totaling 90,929 RSF. The property is accessed by either of its fronting streets. Cellular Drive provides a connection between Wilke Road and Kennicott Avenue and both of these latter thoroughfares connect to nearby Dundee Road (Route 68). Wilke Road also serves as a frontage road for Illinois Route 53, which is a limited access highway from Interstate 290 until its intersection with Dundee Road. 396 surface parking spaces.

Boxer Property
Host

Suite 3209-109
Office Suite for 13
Starting at $2,926/mo.
12 months min. term
Private Open area with Window office 2 interior office. Includes shared conference rooms huddle rooms lounge coffee bar and WiFi.

Suite 3223-150
Office Suite for 49
Starting at $7,572/mo.
12 months min. term
1st floor Open concept with 2 bullpens a Reception Area 4 Window Offices 1 Interior Office 1 Closet. Direct access to parking.

Suite 3205-105
Office Suite for 15
Starting at $3,316/mo.
12 months min. term
Reception Area 1 Window Office 2 Interior Offices 1 Bullpen 1 Closets

Suite 3219B
Office Suite for 69
Starting at $11,887/mo.
12 months min. term
Open concept loft-style space with concrete floors & exposed ceilings. Direct access to parking. Great for creative group. with high electrical output

Suite 102D
Office Suite for 3
Starting at $462/mo.
12 months min. term
Interior office includes shared waiting areas conference rooms huddle rooms lounge coffee bar and WiFi.
Amenities & Services
24/7 Access
Accessibility
Furnished
Health & Safety Policy
Kitchen
Space Types
Suite
Office
Boxer - Arlington Ridge
3205-3231 North Wilke Road, Arlington Heights, IL 60004











