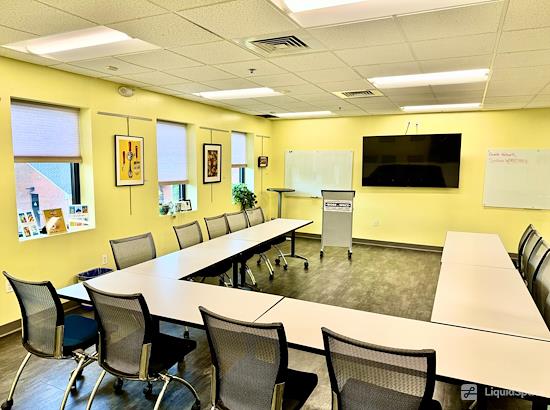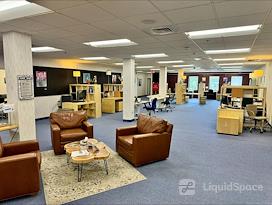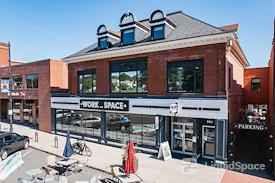



Training Room for 35
WORK_SPACE Coworking, Meeting & Gallery space
903 Main Street, Manchester, CT 06040
- Confirmed Open
Seminar Room 2
This spacious room on the 1st floor features light yellow walls with windows for natural light and rotating art displays, creating an inspiring atmosphere. It can accommodate up to 30 people in rows facing the front, with fewer guests for U-shape or conference setups. The room is equipped with two mounted magnetic whiteboards and a 65-inch TV monitor with HDMI connectivity. A portable Polycom webcam and speaker system for seamless Zoom meetings is available by reservation. WiFi and parking are included. Regular weekday hours and rates are 10a-4p although we are happy to open early and stay late with advance booking.
WiFi
Room Set-up
Notary Services
TV/Monitor
Whiteboard
Accessibility
Coffee/Tea
Filtered Water
Hosted Reception
Kitchen
Print/Scan/Copy
Full refund if you cancel 24 hours before the reservation start time.
Cancellation Policy
Cancellation Policy
WORK_SPACE Coworking, Meeting & Gallery space
903 Main Street, Manchester, CT 06040
WORK_SPACE Coworking, Meeting & Gallery space
903 Main Street, Manchester, CT 06040
WORK_SPACE has 3800 sq. ft. of meeting space consisting of 6 unique meeting venues: 3 conference rooms, 2 seminar rooms, and a large art gallery. We welcome corporations, small businesses, and non-profits to host:
Meetings
Trainings
Workshops
Conferences
Seminars
Retreats
Interviews
Photo Shoots
Included in every booking is free WiFi, complimentary parking passes, and a projector, a display, and a whiteboard.
In addition to the physical space, WORK_SPACE’s hospitality team can help you coordinate catering, professional and personal development speakers, and team building exercises in-house and at a local ropes course.




