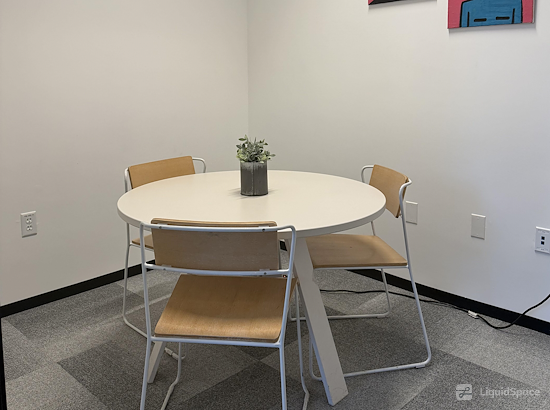




Private Office for 3

The Urban Hive
730 I St. , 2nd floor, Sacramento, CA 95814
- Confirmed Open
Small Meeting Room
This room is perfect for calls or quick meetings. A small round table, and three chairs are available here. Set on the 2nd floor of The Urban Hive this glass door office is great for private conversations.
Full-day use includes up to 8 hrs.
WiFi
Catering ($)
We offer a catering menu for all your gatherings. Please note we don't allow outside catering.
Parking ($)
Paid parking onsite
Price: $5-1hr., $7-up to 3hrs., $15-up to 10hrs.
Our surface parking lot is directly behind our building.
Accessibility
Bike Rack
Coffee/Tea
Filtered Water
Hosted Reception
Kitchen
Print/Scan/Copy
Shower
Parking
Our surface parking lot is directly behind our building.
Full refund if you cancel 24 hours before the reservation start time.
Cancellation Policy
Cancellation Policy
The Urban Hive
730 I St. , 2nd floor, Sacramento, CA 95814
The Urban Hive
730 I St. , 2nd floor, Sacramento, CA 95814
The Urban Hive is located on the 2nd floor of this historic landmark built in 1961 overlooking the Sacramento downtown landscape.
We are a membership-based community of some of Sacramento's most interesting creatives, independent workers, entrepreneurs, and start-ups, sharing our city's coolest workspace.
We provide you a place to go--an un-office, if you will--to work, meet, create, collaborate, refresh and (yes) play. Think of it as a great company culture, just without the company.
We work out of a dramatic industrial modern space that includes an art gallery, open workspaces, meeting rooms, and private offices, marked by concrete floors, brick walls, and soaring ceilings. It is a place that inspires and encourages non-linear, creative, out-of-the-cubicle thinking.

Private Office for up to 4
Private Office for 4
$2,250/month
6 months min. term
This glass office comes furnished with up to 4 desks, chairs and lockable file cabinets. This office is beautifully designed and furnished with desks, chairs, and a range of options for acoustic and visual privacy. All workspace memberships include access to our huge array of amenities including dedicated fiber and wifi, over a dozen meeting rooms, event space, printers, copiers, kitchens, lounges, coffee, tea, and fruit infused spa water and amenities the Hive is known for. We also offer a surface parking lot behind our building with many options. A monthly parking pass in our garage is also available ($).











