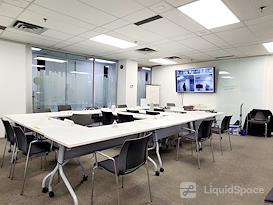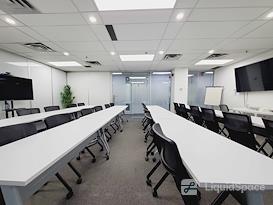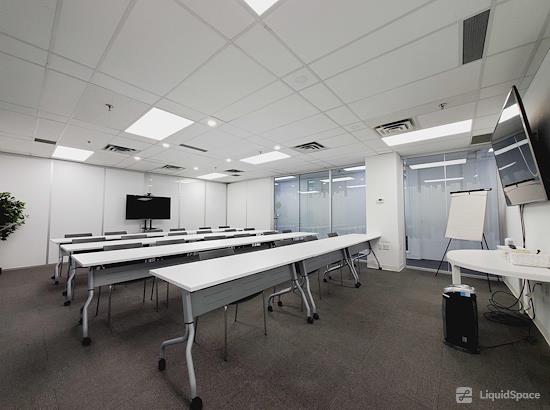


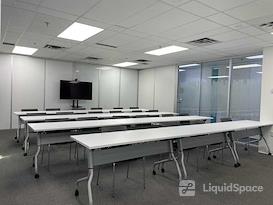
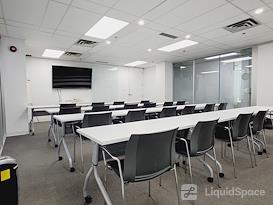
Training Room for 19

Greater Toronto Executive Centre-Airport Corporate
Additional $50 Clean up fee required for catered meetings, due on the day of meeting. We have a catering menu for your convenience and can connect you with our caterer to finalize menu. Logistics are handled by our team. Please contact us for more
Please contact reception
Monday to Friday - 9:00 am to 5:00 pm - our reception team is onsite to help facilitate your needs and assist your guests, upon arrival.
Our shared kitchen is equipped with coffee/tea supplies, fridge and microwave. There is a small seating area as well.

Cancellation Policy





